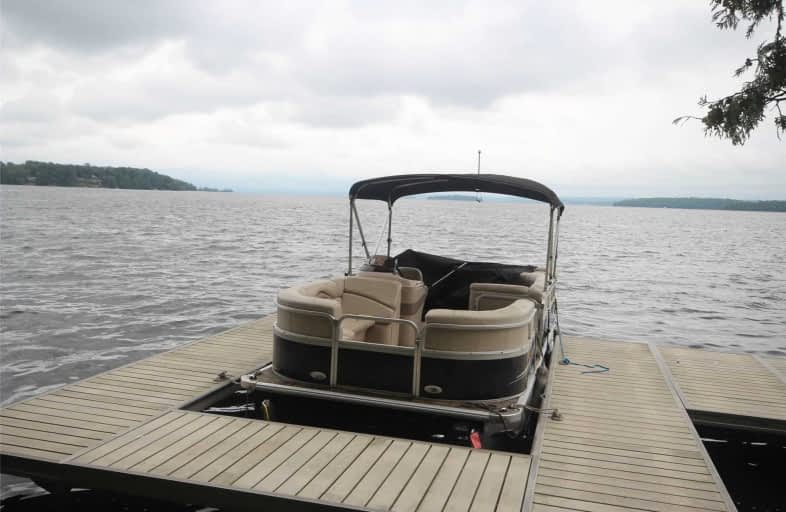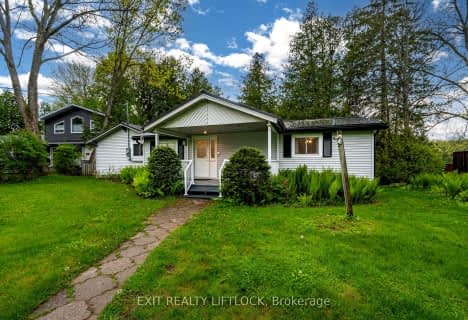Sold on Aug 17, 2021
Note: Property is not currently for sale or for rent.

-
Type: Cottage
-
Style: Bungalow
-
Size: 1100 sqft
-
Lot Size: 75 x 272 Feet
-
Age: No Data
-
Taxes: $2,255 per year
-
Days on Site: 13 Days
-
Added: Aug 04, 2021 (1 week on market)
-
Updated:
-
Last Checked: 2 months ago
-
MLS®#: X5328844
-
Listed By: Re/max community realty inc., brokerage
***Large And Very Clean 3Br All-Season Cottage On Rice Lake***Large Open Concept Lr/Dr***Large Fam. Rm W/ Wood Fireplace Overlooking Rice Lake***Mbr Overlooking The Lake & Walkout To A Wraparound Deck***Deep & Wide Flat Land***New Steel Roof 2018 ($20,000)***2011 Pantoon Included ($25,000 New) Few Minutes By Boat To The Island***Just Over An Hour Drive From Scarborough To The Mainland***Amazing View Of Rice Lake***Great For Fishing, Swimming & Boating***
Extras
2011 Pontoon Boat, 14 Feet Aluminum Boat With Engine, All Furniture, 2 Sheds, New Lawnmower, Large Quality Deck With Composite, Uv Water Filter, Hwt, All Elf's, All Window Covering (Almost Everything That Is On The Cottage)!
Property Details
Facts for 120 Long Island Road, Trent Hills
Status
Days on Market: 13
Last Status: Sold
Sold Date: Aug 17, 2021
Closed Date: Sep 15, 2021
Expiry Date: Oct 30, 2021
Sold Price: $620,000
Unavailable Date: Aug 17, 2021
Input Date: Aug 04, 2021
Prior LSC: Listing with no contract changes
Property
Status: Sale
Property Type: Cottage
Style: Bungalow
Size (sq ft): 1100
Area: Trent Hills
Community: Rural Trent Hills
Availability Date: Tba
Inside
Bedrooms: 3
Bathrooms: 1
Kitchens: 1
Rooms: 7
Den/Family Room: Yes
Air Conditioning: Wall Unit
Fireplace: Yes
Central Vacuum: N
Washrooms: 1
Utilities
Electricity: Yes
Gas: No
Cable: No
Telephone: Yes
Building
Basement: None
Heat Type: Baseboard
Heat Source: Electric
Exterior: Wood
UFFI: No
Water Supply Type: Drilled Well
Water Supply: Well
Special Designation: Unknown
Other Structures: Garden Shed
Retirement: N
Parking
Driveway: None
Garage Type: None
Fees
Tax Year: 2021
Tax Legal Description: Lot18 Plan162 Irreg
Taxes: $2,255
Highlights
Feature: Beach
Feature: Island
Feature: Lake Access
Feature: Level
Feature: Waterfront
Feature: Wooded/Treed
Land
Cross Street: Hwy 28/Cty Rd 2
Municipality District: Trent Hills
Fronting On: West
Pool: None
Sewer: Septic
Lot Depth: 272 Feet
Lot Frontage: 75 Feet
Lot Irregularities: Hydro Easement
Zoning: Seasonal Residen
Waterfront: Direct
Water Body Name: Rice
Water Body Type: Lake
Access To Property: Water Only
Water Features: Dock
Water Features: Trent System
Shoreline: Clean
Rural Services: Electrical
Water Delivery Features: Uv System
Rooms
Room details for 120 Long Island Road, Trent Hills
| Type | Dimensions | Description |
|---|---|---|
| Living Upper | 5.49 x 5.79 | Open Concept, Combined W/Dining, Broadloom |
| Dining Upper | 5.49 x 5.79 | O/Looks Family, Combined W/Living |
| Kitchen Upper | 2.74 x 5.18 | Ceramic Floor, Ceramic Back Splash, Modern Kitchen |
| 2nd Br Upper | 2.57 x 3.37 | Closet, Window, Broadloom |
| 2nd Br Upper | 2.57 x 3.37 | Broadloom, Window, Closet |
| Master Ground | 3.66 x 4.42 | Overlook Water, W/O To Deck, Broadloom |
| Family Ground | 3.66 x 10.67 | Fireplace, W/O To Deck, Broadloom |
| XXXXXXXX | XXX XX, XXXX |
XXXX XXX XXXX |
$XXX,XXX |
| XXX XX, XXXX |
XXXXXX XXX XXXX |
$XXX,XXX |
| XXXXXXXX XXXX | XXX XX, XXXX | $620,000 XXX XXXX |
| XXXXXXXX XXXXXX | XXX XX, XXXX | $594,900 XXX XXXX |

Earl Prentice Public School
Elementary: PublicSacred Heart Catholic School
Elementary: CatholicSt. Mary Catholic Elementary School
Elementary: CatholicKent Public School
Elementary: PublicHavelock-Belmont Public School
Elementary: PublicHillcrest Public School
Elementary: PublicNorwood District High School
Secondary: PublicSt Paul Catholic Secondary School
Secondary: CatholicCampbellford District High School
Secondary: PublicCentre Hastings Secondary School
Secondary: PublicTrenton High School
Secondary: PublicEast Northumberland Secondary School
Secondary: Public- 2 bath
- 3 bed
- 1100 sqft
226 Cedar Shores Drive, Trent Hills, Ontario • K0L 1Z0 • Rural Trent Hills



