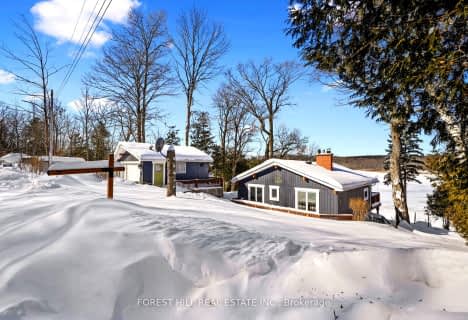Removed on Jun 19, 2025
Note: Property is not currently for sale or for rent.

-
Type: Detached
-
Style: Bungalow
-
Lot Size: 148.88 x 154.44
-
Age: 31-50 years
-
Taxes: $3,417 per year
-
Days on Site: 53 Days
-
Added: Oct 08, 2023 (1 month on market)
-
Updated:
-
Last Checked: 3 months ago
-
MLS®#: X7074307
-
Listed By: Century 21 vip realty inc., brokerage
WOW Hidden Gem On A Large Private Landscaped Lot At The End Of The Road. Open Concept With Spacious Rooms With View And W/O To Wrap Around Patio. Recent Upgrades Include: Kitchen, Bathroom, Flooring, Fireplace, Appliances, Electric Baseboards, Paint, Water Heater (1 Yr.), Windows (4 Yrs.), Drain System (1 Yr.), Foam Insulation, Flt. Dock, Gravel, Retaining Walls. Excellent Shoreline Form Swimming & Boating, Between Locks On The Trent Severn System. Quick Commute To GTA.
Property Details
Facts for 134 Fleming Bay Road, Trent Hills
Status
Days on Market: 53
Last Status: Terminated
Sold Date: Jun 19, 2025
Closed Date: Nov 30, -0001
Expiry Date: Jan 18, 2022
Unavailable Date: Dec 10, 2021
Input Date: Oct 18, 2021
Prior LSC: Listing with no contract changes
Property
Status: Sale
Property Type: Detached
Style: Bungalow
Age: 31-50
Area: Trent Hills
Community: Rural Trent Hills
Availability Date: IMMED
Assessment Amount: $240,000
Assessment Year: 2021
Inside
Bedrooms: 2
Bathrooms: 1
Kitchens: 1
Rooms: 5
Air Conditioning: None
Laundry: Ensuite
Washrooms: 1
Building
Basement: Crawl Space
Basement 2: Unfinished
Exterior: Other
Elevator: N
Water Supply Type: Drilled Well
Parking
Covered Parking Spaces: 6
Total Parking Spaces: 6
Fees
Tax Year: 2021
Tax Legal Description: Pt. Lt. 20-21 Con 14 Percy Pt. 1 38R199, T/W NC358
Taxes: $3,417
Land
Cross Street: 12th Line West/Flemi
Municipality District: Trent Hills
Fronting On: East
Sewer: Septic
Lot Depth: 154.44
Lot Frontage: 148.88
Acres: .50-1.99
Zoning: S/R
Water Frontage: 84.23
Access To Property: Private Road
Access To Property: Yr Rnd Municpal Rd
Water Features: Dock
Water Features: Trent System
Shoreline Allowance: Owned
Rooms
Room details for 134 Fleming Bay Road, Trent Hills
| Type | Dimensions | Description |
|---|---|---|
| Living Main | 3.89 x 6.71 | Vinyl Floor |
| Kitchen Main | 3.23 x 5.05 | Open Concept |
| Prim Bdrm Main | 3.66 x 4.01 | Vinyl Floor |
| Br Main | 2.90 x 3.10 | Vinyl Floor |
| Bathroom Main | - |
| XXXXXXXX | XXX XX, XXXX |
XXXXXXX XXX XXXX |
|
| XXX XX, XXXX |
XXXXXX XXX XXXX |
$X,XXX,XXX | |
| XXXXXXXX | XXX XX, XXXX |
XXXX XXX XXXX |
$XXX,XXX |
| XXX XX, XXXX |
XXXXXX XXX XXXX |
$XXX,XXX | |
| XXXXXXXX | XXX XX, XXXX |
XXXX XXX XXXX |
$XXX,XXX |
| XXX XX, XXXX |
XXXXXX XXX XXXX |
$XXX,XXX |
| XXXXXXXX XXXXXXX | XXX XX, XXXX | XXX XXXX |
| XXXXXXXX XXXXXX | XXX XX, XXXX | $1,200,000 XXX XXXX |
| XXXXXXXX XXXX | XXX XX, XXXX | $252,500 XXX XXXX |
| XXXXXXXX XXXXXX | XXX XX, XXXX | $249,900 XXX XXXX |
| XXXXXXXX XXXX | XXX XX, XXXX | $290,000 XXX XXXX |
| XXXXXXXX XXXXXX | XXX XX, XXXX | $299,900 XXX XXXX |

Hastings Public School
Elementary: PublicSt. Mary Catholic Elementary School
Elementary: CatholicSt. Paul Catholic Elementary School
Elementary: CatholicKent Public School
Elementary: PublicHavelock-Belmont Public School
Elementary: PublicNorwood District Public School
Elementary: PublicNorwood District High School
Secondary: PublicSt Paul Catholic Secondary School
Secondary: CatholicCampbellford District High School
Secondary: PublicTrenton High School
Secondary: PublicThomas A Stewart Secondary School
Secondary: PublicEast Northumberland Secondary School
Secondary: Public- 2 bath
- 2 bed
- 1500 sqft
102 Fleming Bay Road, Trent Hills, Ontario • K0L 1Y0 • Rural Trent Hills

