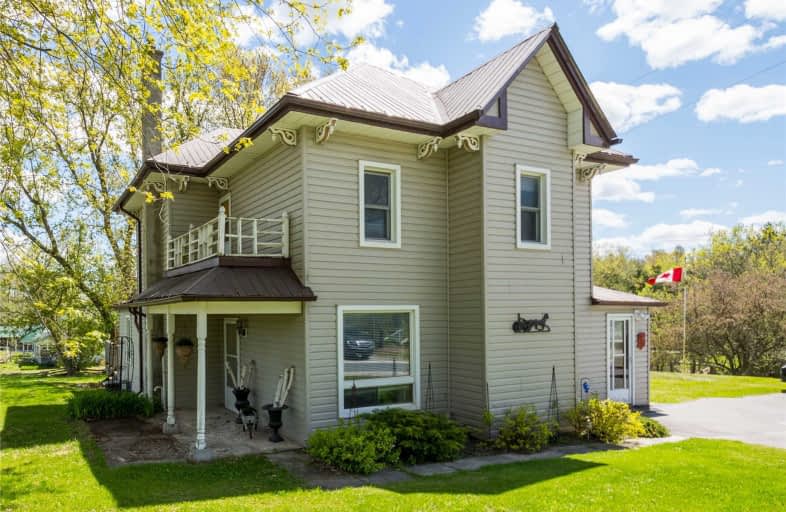Sold on Jun 23, 2019
Note: Property is not currently for sale or for rent.

-
Type: Detached
-
Style: 2-Storey
-
Lot Size: 194.1 x 157.5 Feet
-
Age: No Data
-
Taxes: $2,238 per year
-
Days on Site: 6 Days
-
Added: Sep 07, 2019 (6 days on market)
-
Updated:
-
Last Checked: 3 months ago
-
MLS®#: X4488148
-
Listed By: Royal lepage terrequity realty, brokerage
Calling All 1st-Time Homebuyers Or Investors! Don't Miss This Wonderful Large 2 Story Victorian Home,4 Bed/2 Bath On .5 Acre Corner Lot In Charming Dartford. Large Living Rm, Formal Dining, Multiple Walkouts, Great Galley Kitchen O/Looks Family Rm W/ W/O To Large Deck. W/O From Basement &Plenty Of Room For Storage. Some Replacement Windows, Newer Furnace(May 2016), Newer Septic(2011), Spring Fed Drilled Well, Metal Roof, Paved Parking For 4 Car
Extras
Great Location Just A Short Drive To The Charming Villages Of Hastings,Roseneath, Warkworth. 30Min To 401, 90Min To The Gta, 40Min To Pbo. Be Sure To Click On Brochure/Multimedia For Photos, Property Features, Inclusions & Floorplan
Property Details
Facts for 13529 Dudley Road, Trent Hills
Status
Days on Market: 6
Last Status: Sold
Sold Date: Jun 23, 2019
Closed Date: Jul 31, 2019
Expiry Date: Oct 25, 2019
Sold Price: $260,000
Unavailable Date: Jun 23, 2019
Input Date: Jun 17, 2019
Prior LSC: Listing with no contract changes
Property
Status: Sale
Property Type: Detached
Style: 2-Storey
Area: Trent Hills
Community: Rural Trent Hills
Availability Date: Negotiable
Inside
Bedrooms: 4
Bathrooms: 2
Kitchens: 1
Rooms: 9
Den/Family Room: Yes
Air Conditioning: Central Air
Fireplace: No
Laundry Level: Main
Washrooms: 2
Utilities
Electricity: Yes
Telephone: Yes
Building
Basement: Fin W/O
Basement 2: W/O
Heat Type: Forced Air
Heat Source: Propane
Exterior: Vinyl Siding
Water Supply Type: Drilled Well
Water Supply: Well
Special Designation: Unknown
Other Structures: Garden Shed
Parking
Driveway: Private
Garage Type: None
Covered Parking Spaces: 4
Total Parking Spaces: 4
Fees
Tax Year: 2019
Tax Legal Description: Lt 4-6 Pl 34 Percy; Trent Hills
Taxes: $2,238
Highlights
Feature: Clear View
Feature: Level
Feature: Rolling
Feature: School Bus Route
Feature: Sloping
Land
Cross Street: Campbell Rd/County R
Municipality District: Trent Hills
Fronting On: South
Parcel Number: 512250077
Pool: None
Sewer: Septic
Lot Depth: 157.5 Feet
Lot Frontage: 194.1 Feet
Lot Irregularities: Irreg As Per Mpac
Acres: .50-1.99
Zoning: Residential
Additional Media
- Virtual Tour: https://unbranded.youriguide.com/13529_county_rd_24_warkworth_on
Rooms
Room details for 13529 Dudley Road, Trent Hills
| Type | Dimensions | Description |
|---|---|---|
| Living Main | 3.50 x 3.85 | W/O To Porch |
| Dining Main | 3.66 x 4.90 | |
| Kitchen Main | 2.62 x 4.99 | |
| Family Main | 5.00 x 6.73 | W/O To Sundeck |
| Laundry Main | 3.36 x 3.50 | W/O To Deck |
| Bathroom Main | 1.31 x 1.86 | 2 Pc Bath |
| Master 2nd | 3.61 x 3.95 | |
| 2nd Br 2nd | 3.50 x 5.02 | |
| 3rd Br 2nd | 3.60 x 3.88 | |
| Bathroom 2nd | 2.59 x 2.97 | 4 Pc Bath |
| 4th Br 2nd | 2.23 x 2.99 |
| XXXXXXXX | XXX XX, XXXX |
XXXX XXX XXXX |
$XXX,XXX |
| XXX XX, XXXX |
XXXXXX XXX XXXX |
$XXX,XXX |
| XXXXXXXX XXXX | XXX XX, XXXX | $260,000 XXX XXXX |
| XXXXXXXX XXXXXX | XXX XX, XXXX | $220,000 XXX XXXX |

Hastings Public School
Elementary: PublicPercy Centennial Public School
Elementary: PublicSt. Mary Catholic Elementary School
Elementary: CatholicKent Public School
Elementary: PublicHillcrest Public School
Elementary: PublicNorthumberland Hills Public School
Elementary: PublicÉcole secondaire publique Marc-Garneau
Secondary: PublicNorwood District High School
Secondary: PublicSt Paul Catholic Secondary School
Secondary: CatholicCampbellford District High School
Secondary: PublicTrenton High School
Secondary: PublicEast Northumberland Secondary School
Secondary: Public

