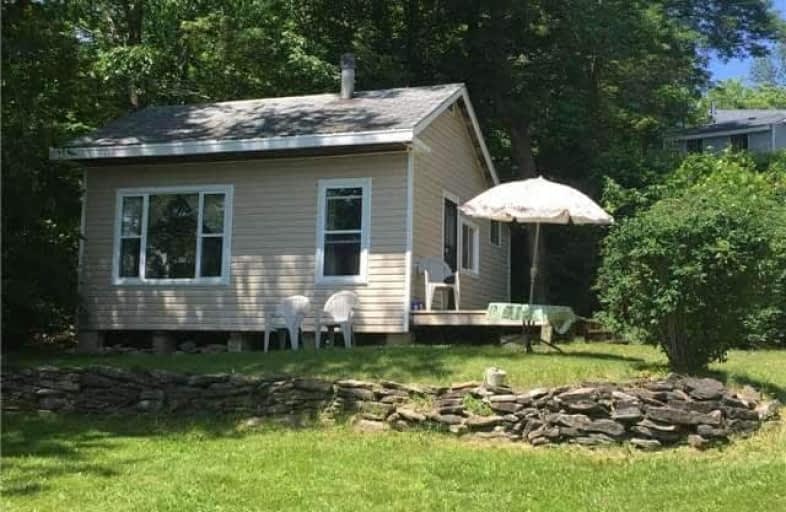Sold on Aug 17, 2018
Note: Property is not currently for sale or for rent.

-
Type: Cottage
-
Style: Bungalow
-
Lot Size: 82 x 205 Feet
-
Age: No Data
-
Taxes: $1,500 per year
-
Days on Site: 79 Days
-
Added: Sep 07, 2019 (2 months on market)
-
Updated:
-
Last Checked: 3 months ago
-
MLS®#: X4145630
-
Listed By: Sutton group-heritage realty inc., brokerage
The Value In This Cozy Cottage Bungalow,Is Not Only The Fantastic Waterfront And Amazing Views, But In The Fact That The Land Is Gently Sloping To The Waters Edge, It Has A Drilled Well & A Septic. 2 Bdrms, Livingroom, Kitchen And Breakfast Area And 3 Pc Bath.Windows Overlook The Water. Large Lot 82' X 205'. 82 Feet Of Water Frontage. Enjoy This Cute Cottage, Or Build Your Dream House Or Cottage On This Amazing South Facing Lot. The Trent-Severn Waterway.
Extras
Watch The Amazing Boats Travelling Through The Waterway System. 22 Km Of Boating Pleasure Without Going Through A Lock, River Leads Into Lake Seymour. 5 Minutes To Hastings. Buyer To Do Due Diligence. Fridge, Stove,All Contents!!
Property Details
Facts for 1451 Trent Lane, Trent Hills
Status
Days on Market: 79
Last Status: Sold
Sold Date: Aug 17, 2018
Closed Date: Aug 31, 2018
Expiry Date: Sep 30, 2018
Sold Price: $280,000
Unavailable Date: Aug 17, 2018
Input Date: May 30, 2018
Property
Status: Sale
Property Type: Cottage
Style: Bungalow
Area: Trent Hills
Community: Hastings
Availability Date: 30 Days Tba
Inside
Bedrooms: 2
Bathrooms: 1
Kitchens: 1
Rooms: 5
Den/Family Room: No
Air Conditioning: None
Fireplace: No
Washrooms: 1
Building
Basement: None
Heat Type: Other
Heat Source: Other
Exterior: Vinyl Siding
Water Supply Type: Drilled Well
Water Supply: Well
Special Designation: Unknown
Other Structures: Garden Shed
Parking
Driveway: Private
Garage Type: None
Covered Parking Spaces: 8
Total Parking Spaces: 8
Fees
Tax Year: 2018
Tax Legal Description: Pt Lots Concession 9 Asphodel As In R638349
Taxes: $1,500
Highlights
Feature: River/Stream
Feature: Waterfront
Land
Cross Street: Hwy #45 & Old Orchar
Municipality District: Trent Hills
Fronting On: South
Pool: None
Sewer: Septic
Lot Depth: 205 Feet
Lot Frontage: 82 Feet
Lot Irregularities: Waterfront
Waterfront: Direct
Water Body Name: Trent
Water Body Type: River
Shoreline Exposure: S
Rooms
Room details for 1451 Trent Lane, Trent Hills
| Type | Dimensions | Description |
|---|---|---|
| Living Main | 4.57 x 6.09 | Large Window, Overlook Water, Combined W/Kitchen |
| Kitchen Main | 4.57 x 6.09 | Large Window, Laminate, Overlook Water |
| Br Main | 2.32 x 2.74 | Laminate, Window |
| 2nd Br Main | 1.77 x 2.93 | Laminate, Window |
| Bathroom Main | 1.67 x 1.83 | 3 Pc Bath, Window |
| XXXXXXXX | XXX XX, XXXX |
XXXX XXX XXXX |
$XXX,XXX |
| XXX XX, XXXX |
XXXXXX XXX XXXX |
$XXX,XXX |
| XXXXXXXX XXXX | XXX XX, XXXX | $280,000 XXX XXXX |
| XXXXXXXX XXXXXX | XXX XX, XXXX | $299,900 XXX XXXX |

Hastings Public School
Elementary: PublicPercy Centennial Public School
Elementary: PublicSt. Paul Catholic Elementary School
Elementary: CatholicKent Public School
Elementary: PublicHavelock-Belmont Public School
Elementary: PublicNorwood District Public School
Elementary: PublicNorwood District High School
Secondary: PublicPeterborough Collegiate and Vocational School
Secondary: PublicCampbellford District High School
Secondary: PublicAdam Scott Collegiate and Vocational Institute
Secondary: PublicThomas A Stewart Secondary School
Secondary: PublicEast Northumberland Secondary School
Secondary: Public

