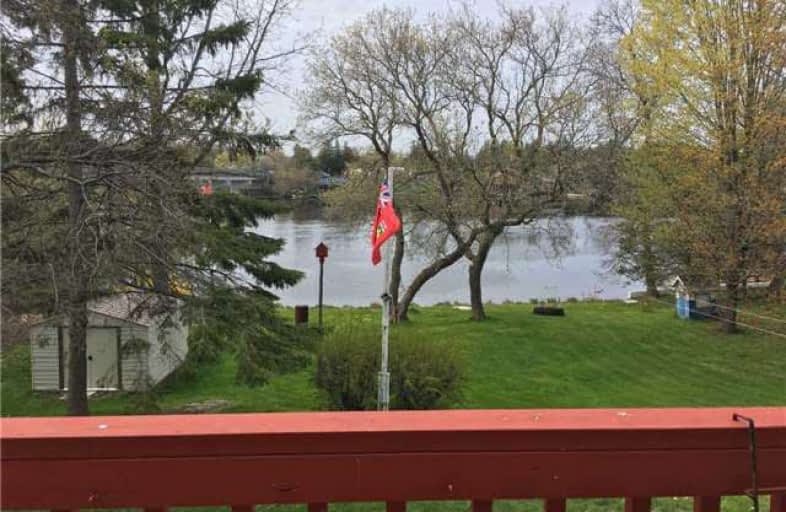Sold on Apr 05, 2018
Note: Property is not currently for sale or for rent.

-
Type: Detached
-
Style: Bungalow-Raised
-
Size: 700 sqft
-
Lot Size: 86 x 160 Feet
-
Age: 16-30 years
-
Taxes: $3,784 per year
-
Days on Site: 327 Days
-
Added: Sep 07, 2019 (10 months on market)
-
Updated:
-
Last Checked: 3 months ago
-
MLS®#: X3801930
-
Listed By: Coldwell banker - r.m.r. real estate, brokerage
Prime Lot - Waterfront Community. Bright And Cheery, Open Concept 2 Bedroom Plus 1 Lower. Vaulted Ash Wood Ceiling, Walk-Out To Waterfront On Trent Severn, 86' Waterfront (Healy Falls). Finished Lower Level With Walkout. Bedroom, Family Room With Stone Setting For Woodstove
Extras
Newer Propane Furnace 2016, Steel Roof, All Appliances, Fridge, Stove, Washer, Dryer, Garage Opener Alarm (Not Currently Monitored), All Light Fixtures, Window Coverings.
Property Details
Facts for 15 Woodland Estates Road, Trent Hills
Status
Days on Market: 327
Last Status: Sold
Sold Date: Apr 05, 2018
Closed Date: Jun 06, 2018
Expiry Date: Sep 30, 2017
Sold Price: $399,700
Unavailable Date: Apr 05, 2018
Input Date: May 13, 2017
Prior LSC: Expired
Property
Status: Sale
Property Type: Detached
Style: Bungalow-Raised
Size (sq ft): 700
Age: 16-30
Area: Trent Hills
Community: Campbellford
Availability Date: 60 Days
Inside
Bedrooms: 2
Bedrooms Plus: 1
Bathrooms: 2
Kitchens: 1
Rooms: 6
Den/Family Room: Yes
Air Conditioning: Central Air
Fireplace: Yes
Laundry Level: Lower
Central Vacuum: N
Washrooms: 2
Utilities
Electricity: Yes
Gas: No
Cable: Available
Telephone: Yes
Building
Basement: Part Fin
Basement 2: W/O
Heat Type: Forced Air
Heat Source: Propane
Exterior: Wood
UFFI: No
Water Supply: Well
Special Designation: Unknown
Other Structures: Garden Shed
Parking
Driveway: Private
Garage Spaces: 2
Garage Type: Detached
Covered Parking Spaces: 6
Total Parking Spaces: 7
Fees
Tax Year: 2016
Tax Legal Description: Pt Lt 15 Con 12 Seymour Pt 1, Rdc012;Trent Hills
Taxes: $3,784
Land
Cross Street: 7 To Hwy 50 South
Municipality District: Trent Hills
Fronting On: West
Pool: None
Sewer: Septic
Lot Depth: 160 Feet
Lot Frontage: 86 Feet
Lot Irregularities: Irregular
Acres: < .50
Zoning: Sr
Waterfront: Direct
Rooms
Room details for 15 Woodland Estates Road, Trent Hills
| Type | Dimensions | Description |
|---|---|---|
| Kitchen Main | 3.40 x 3.75 | Eat-In Kitchen, Hardwood Floor, W/O To Deck |
| Family Main | 5.90 x 3.70 | Hardwood Floor, W/O To Deck, Vaulted Ceiling |
| Master Main | 3.35 x 3.50 | Hardwood Floor, Vaulted Ceiling |
| Br Main | 3.30 x 2.70 | Hardwood Floor, Vaulted Ceiling |
| 2nd Br Lower | 3.50 x 3.60 | Laminate |
| Rec Lower | 4.40 x 6.00 | Laminate, Fireplace, W/O To Yard |
| XXXXXXXX | XXX XX, XXXX |
XXXX XXX XXXX |
$XXX,XXX |
| XXX XX, XXXX |
XXXXXX XXX XXXX |
$XXX,XXX |
| XXXXXXXX XXXX | XXX XX, XXXX | $399,700 XXX XXXX |
| XXXXXXXX XXXXXX | XXX XX, XXXX | $399,700 XXX XXXX |

Earl Prentice Public School
Elementary: PublicSacred Heart Catholic School
Elementary: CatholicSt. Mary Catholic Elementary School
Elementary: CatholicKent Public School
Elementary: PublicHavelock-Belmont Public School
Elementary: PublicHillcrest Public School
Elementary: PublicNorwood District High School
Secondary: PublicSt Paul Catholic Secondary School
Secondary: CatholicCampbellford District High School
Secondary: PublicCentre Hastings Secondary School
Secondary: PublicTrenton High School
Secondary: PublicEast Northumberland Secondary School
Secondary: Public

