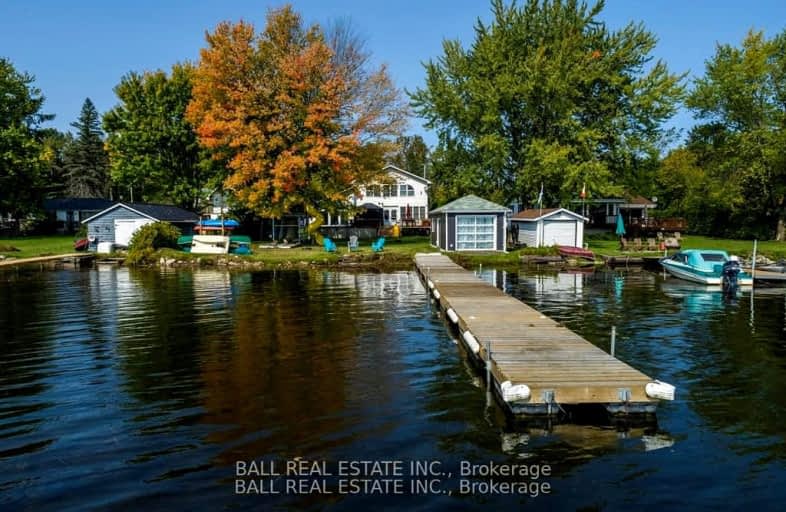Car-Dependent
- Almost all errands require a car.
Somewhat Bikeable
- Most errands require a car.

St. Mary Catholic Elementary School
Elementary: CatholicSt. Paul Catholic Elementary School
Elementary: CatholicKent Public School
Elementary: PublicHavelock-Belmont Public School
Elementary: PublicHillcrest Public School
Elementary: PublicNorwood District Public School
Elementary: PublicNorwood District High School
Secondary: PublicSt Paul Catholic Secondary School
Secondary: CatholicCampbellford District High School
Secondary: PublicCentre Hastings Secondary School
Secondary: PublicTrenton High School
Secondary: PublicEast Northumberland Secondary School
Secondary: Public-
Capers Tap House
28 Bridge Street W, Campbellford, ON K0L 1L0 10.87km -
The Stinking Rose Pub & Grindhouse
26 Bridge West, Harcourt, ON K0L 10.88km -
The Church-Key Pub & Grindhouse
26 Bridge Street W, Campbellford, ON K0L 1L0 10.88km
-
Standard 28
10040 Ontario 28, Apsley, ON K0L 6.14km -
Tim Hortons
50 Ottawa Street W, Havelock, ON K0L 1Z0 6.23km -
Tim Hortons
148 Grand Rd, Campbellford, ON K0L 1L0 11.34km
-
Young's Point Personal Training
2108 Nathaway Drive, Youngs Point, ON K0L 3G0 33.83km -
GoodLife Fitness
390 North Front Street, Belleville Quinte Mall, Belleville, ON K8P 3E1 41.35km -
Planet Fitness
199 Bell Boulevard, Belleville, ON K8P 5B8 41.55km
-
Rexall Pharma Plus
173 Dundas E, Quinte West, ON K8V 2Z5 39.16km -
Shoppers Drug Mart
83 Dundas Street W, Trenton, ON K8V 3P3 39.24km -
Smylie’s Your Independent Grocer
293 Dundas Street E, Trenton, ON K8V 1M1 39.72km
-
Woody Burger & Pizzeria
102 Ottawa Street E, Havelock, ON K0L 1Z0 4.88km -
Mr Sub
30 Ottawa St E, Havelock, ON K0L 1Z0 5.49km -
Station House Restaurant
30 Ottawa Street E, Ottawa, ON K0L 1Z0 5.49km
-
Peterborough Square
360 George Street N, Peterborough, ON K9H 7E7 40.85km -
Quinte Mall
390 N Front Street, Belleville, ON K8P 3E1 41.46km -
Dollarama - Wal-Mart Centre
264 Millennium Pkwy, Belleville, ON K8N 4Z5 41.53km
-
Sharpe's Food Market
85 Front Street N, Campbellford, ON K0L 1L0 10.7km -
Fisher's No Frills
15 Canrobert Street, Campbellford, ON K0L 1L0 10.89km -
Valu-Mart - Marmora
42 Matthew Street, Marmora, ON K0K 2M0 14.58km
-
LCBO
Highway 7, Havelock, ON K0L 1Z0 3.63km -
The Beer Store
570 Lansdowne Street W, Peterborough, ON K9J 1Y9 42.09km -
Liquor Control Board of Ontario
879 Lansdowne Street W, Peterborough, ON K9J 1Z5 43.06km
-
Pioneer
2 Matthew Street, Marmora, ON K0K 2M0 13.53km -
Ultramar
220 Bridge St S, Trent Hills, ON K0L 1Y0 15.21km -
Kwik Fill
2551-2557 Delaware Ave 26.86km
-
Centre Theatre
120 Dundas Street W, Trenton, ON K8V 3P3 39.23km -
Galaxy Cinemas
320 Water Street, Peterborough, ON K9H 7N9 40.74km -
Belleville Cineplex
321 Front Street, Belleville, ON K8N 2Z9 41.21km
-
Marmora Public Library
37 Forsyth St, Marmora, ON K0K 2M0 14.29km -
Peterborough Public Library
345 Aylmer Street N, Peterborough, ON K9H 3V7 41.16km -
County of Prince Edward Public Library, Picton Branch
208 Main Street, Picton, ON K0K 2T0 70.2km
-
Peterborough Regional Health Centre
1 Hospital Drive, Peterborough, ON K9J 7C6 42.97km -
Quinte Health Care Belleville General Hospital
265 Dundas Street E, Belleville, ON K8N 5A9 45.55km -
Northumberland Hills Hospital
1000 Depalma Drive, Cobourg, ON K9A 5W6 56.03km



