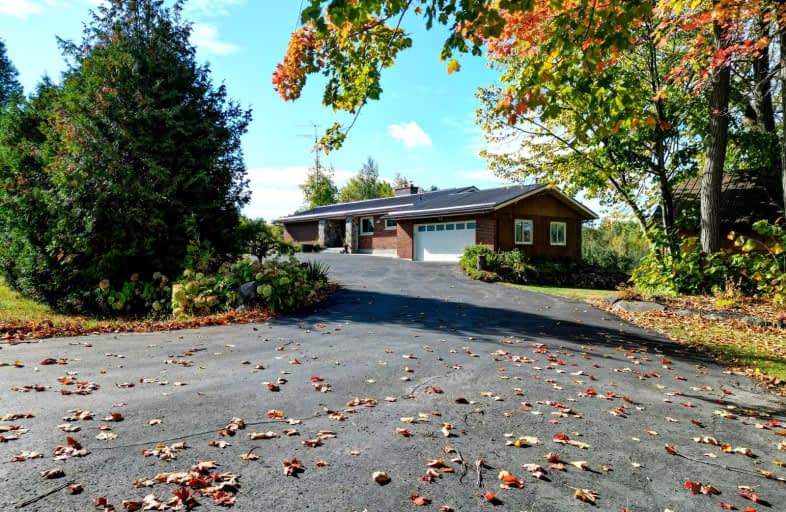Car-Dependent
- Almost all errands require a car.
Somewhat Bikeable
- Most errands require a car.

Hastings Public School
Elementary: PublicPercy Centennial Public School
Elementary: PublicSt. Mary Catholic Elementary School
Elementary: CatholicKent Public School
Elementary: PublicHillcrest Public School
Elementary: PublicNorthumberland Hills Public School
Elementary: PublicÉcole secondaire publique Marc-Garneau
Secondary: PublicNorwood District High School
Secondary: PublicSt Paul Catholic Secondary School
Secondary: CatholicCampbellford District High School
Secondary: PublicTrenton High School
Secondary: PublicEast Northumberland Secondary School
Secondary: Public-
McGillicafey's Pub and Eatery
13 Bridge Street N, Hastings, ON K0L 1Y0 11.28km -
The Stinking Rose Pub & Grindhouse
26 Bridge West, Harcourt, ON K0L 12.61km -
The Church-Key Pub & Grindhouse
26 Bridge Street W, Campbellford, ON K0L 1L0 12.61km
-
Jeannine's BACK TALK CAFE
9 Main Street, Warkworth, ON K0K 3K0 1.88km -
K Okay
16 Main Street, Warkworth, ON K0K 3K0 1.88km -
Tim Hortons
148 Grand Rd, Campbellford, ON K0L 1L0 12.06km
-
Fit4less Peterborough
898 Monaghan Road, unit 3, Peterborough, ON K9J 1Y9 35.35km -
GoodLife Fitness
1154 Chemong Rd, Peterborough, ON K9H 7J6 37.59km -
GoodLife Fitness
390 North Front Street, Belleville Quinte Mall, Belleville, ON K8P 3E1 39.31km
-
Mike & Lori's No Frills
155 Elizabeth Street, Brighton, ON K0K 1H0 23.62km -
Shoppers Drug Mart
83 Dundas Street W, Trenton, ON K8V 3P3 28.52km -
Rexall Pharma Plus
173 Dundas E, Quinte West, ON K8V 2Z5 28.89km
-
Jeannine's BACK TALK CAFE
9 Main Street, Warkworth, ON K0K 3K0 1.88km -
K Okay
16 Main Street, Warkworth, ON K0K 3K0 1.88km -
J's Place Fries
14324 County Road 29, Warkworth, ON K0K 3K0 5.47km
-
Northumberland Mall
1111 Elgin Street W, Cobourg, ON K9A 5H7 36.73km -
Walmart
470 2nd Dug Hill Rd, Trenton, ON K8V 5P4 26.98km -
Canadian Tire
285 Dundas Street East, Trenton, ON K8V 1M1 29.9km
-
Fisher's No Frills
15 Canrobert Street, Campbellford, ON K0L 1L0 12.51km -
Sharpe's Food Market
85 Front Street N, Campbellford, ON K0L 1L0 13.01km -
Mike & Lori's No Frills
155 Elizabeth Street, Brighton, ON K0K 1H0 23.62km
-
LCBO
Highway 7, Havelock, ON K0L 1Z0 24.25km -
The Beer Store
570 Lansdowne Street W, Peterborough, ON K9J 1Y9 35.38km -
Liquor Control Board of Ontario
879 Lansdowne Street W, Peterborough, ON K9J 1Z5 36.19km
-
Ultramar
220 Bridge St S, Trent Hills, ON K0L 1Y0 10.68km -
Kwik Fill
2551-2557 Delaware Ave 18.5km -
Canadian Tire Gas+
17277 Highway 401 Eastbound S, Brighton, ON K0K 1H0 22.3km
-
Centre Theatre
120 Dundas Street W, Trenton, ON K8V 3P3 28.46km -
Galaxy Cinemas
320 Water Street, Peterborough, ON K9H 7N9 35.06km -
Port Hope Drive In
2141 Theatre Road, Cobourg, ON K9A 4J7 39.01km
-
Marmora Public Library
37 Forsyth St, Marmora, ON K0K 2M0 33.97km -
Peterborough Public Library
345 Aylmer Street N, Peterborough, ON K9H 3V7 35.48km -
County of Prince Edward Public Library, Picton Branch
208 Main Street, Picton, ON K0K 2T0 64.52km
-
Northumberland Hills Hospital
1000 Depalma Drive, Cobourg, ON K9A 5W6 36.04km -
Peterborough Regional Health Centre
1 Hospital Drive, Peterborough, ON K9J 7C6 37.1km -
Quinte Health Care Belleville General Hospital
265 Dundas Street E, Belleville, ON K8N 5A9 42.74km


