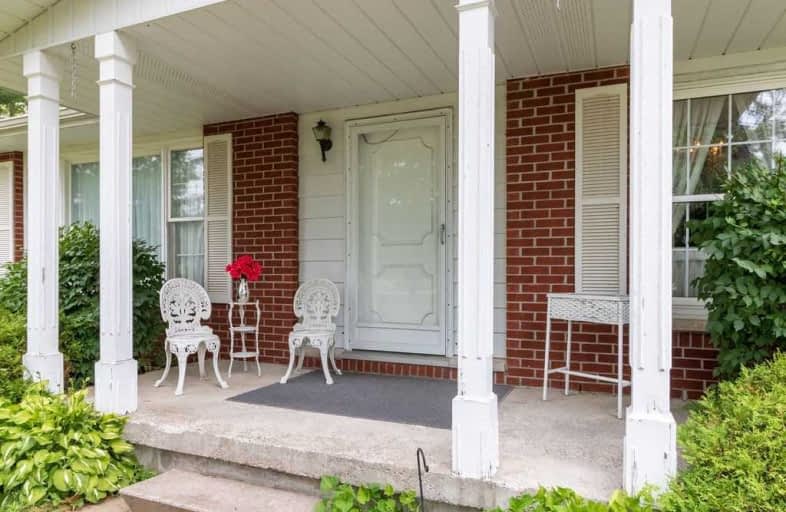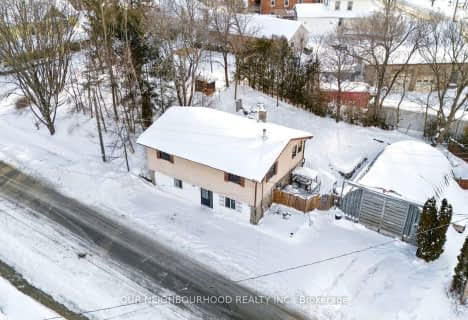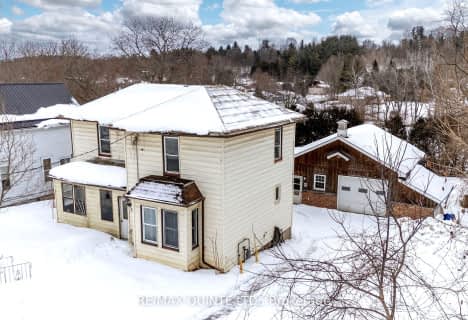
Hastings Public School
Elementary: Public
13.32 km
Roseneath Centennial Public School
Elementary: Public
12.45 km
Percy Centennial Public School
Elementary: Public
1.90 km
St. Mary Catholic Elementary School
Elementary: Catholic
15.00 km
Kent Public School
Elementary: Public
15.10 km
Northumberland Hills Public School
Elementary: Public
11.46 km
Norwood District High School
Secondary: Public
21.28 km
St Paul Catholic Secondary School
Secondary: Catholic
27.00 km
Campbellford District High School
Secondary: Public
15.27 km
Trenton High School
Secondary: Public
27.32 km
St. Mary Catholic Secondary School
Secondary: Catholic
31.91 km
East Northumberland Secondary School
Secondary: Public
21.88 km





