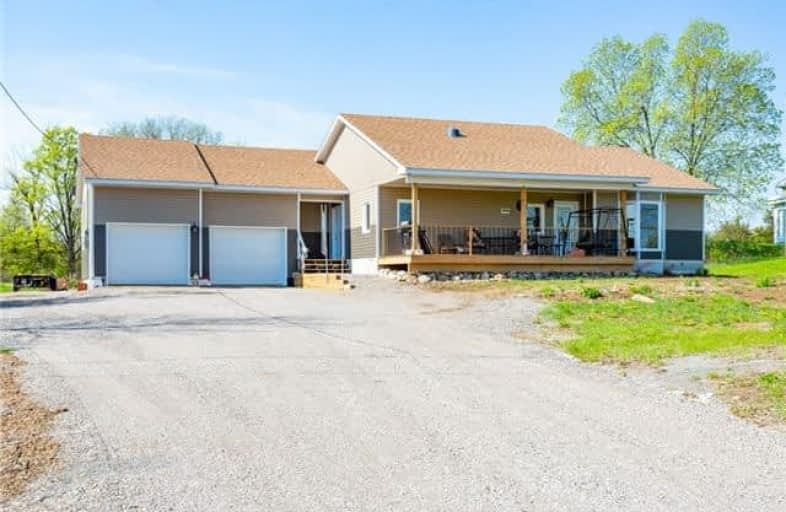Sold on Nov 13, 2018
Note: Property is not currently for sale or for rent.

-
Type: Detached
-
Style: Bungalow-Raised
-
Size: 1100 sqft
-
Lot Size: 136.24 x 0 Feet
-
Age: 0-5 years
-
Taxes: $3,220 per year
-
Days on Site: 179 Days
-
Added: Sep 07, 2019 (5 months on market)
-
Updated:
-
Last Checked: 3 months ago
-
MLS®#: X4132858
-
Listed By: Royal lepage terrequity realty, brokerage
This Cozy 2 Bedroom Bungalow Built In 2016 Has A Spectacular View Of The Canal. Open Concept Living Space Designed For Wheelchair Accessibility, Walk In Shower & Powder Rm & Office. Concrete Floor In Crawl Space Houses The Propane Furnace, Central Air & Hwt . Watch The Boats Go By As They Slowly Approach The Lock On The 10X27 Ft. Deck. Attached Double Garage Has Plenty Of Storage & 16 Ft High Ceilings - Could Accommodate A Lift. Less Than 2 Hrs From The Gta
Extras
Property Has A 1,000 Gallon Holding Tank For Water. 120.00 Per 1000 Gallons. Hydro $200.00/Mth. Propane $1,200.00/Year. Fox Icf Blocks Styrofoam On Both Side With 8" Concrete In Centre.
Property Details
Facts for 171 Canal Road, Trent Hills
Status
Days on Market: 179
Last Status: Sold
Sold Date: Nov 13, 2018
Closed Date: Mar 01, 2019
Expiry Date: Jan 31, 2019
Sold Price: $350,000
Unavailable Date: Nov 13, 2018
Input Date: May 18, 2018
Property
Status: Sale
Property Type: Detached
Style: Bungalow-Raised
Size (sq ft): 1100
Age: 0-5
Area: Trent Hills
Community: Campbellford
Availability Date: To Be Arranged
Assessment Amount: $225,532
Assessment Year: 2018
Inside
Bedrooms: 2
Bathrooms: 2
Kitchens: 1
Rooms: 5
Den/Family Room: No
Air Conditioning: Central Air
Fireplace: No
Washrooms: 2
Building
Basement: Crawl Space
Heat Type: Forced Air
Heat Source: Propane
Exterior: Vinyl Siding
Water Supply: Other
Special Designation: Unknown
Parking
Driveway: Private
Garage Spaces: 2
Garage Type: Attached
Covered Parking Spaces: 4
Total Parking Spaces: 6
Fees
Tax Year: 2018
Tax Legal Description: Con 11 Pt Lot 15 Rp 38R673
Taxes: $3,220
Highlights
Feature: Clear View
Feature: Hospital
Feature: Level
Feature: Place Of Worship
Feature: School Bus Route
Land
Cross Street: County Rd #50 & Cana
Municipality District: Trent Hills
Fronting On: West
Parcel Number: 512060061
Pool: None
Sewer: Septic
Lot Frontage: 136.24 Feet
Lot Irregularities: Irregular Shaped
Acres: .50-1.99
Zoning: Rural Residentia
Additional Media
- Virtual Tour: https://unbranded.youriguide.com/171_canal_rd_campbellford_on
Rooms
Room details for 171 Canal Road, Trent Hills
| Type | Dimensions | Description |
|---|---|---|
| Dining Main | 2.85 x 3.47 | Combined W/Kitchen, Combined W/Living |
| Living Main | 4.31 x 3.46 | |
| Kitchen Main | 3.46 x 3.74 | Combined W/Kitchen, Open Concept |
| Breakfast Main | 1.82 x 3.88 | |
| Office Main | 3.03 x 2.40 | |
| Master Main | 3.13 x 4.27 | W/I Closet |
| Br Main | 3.04 x 4.14 | Double Closet |
| Other Main | 2.55 x 2.14 | |
| Other | 8.85 x 9.34 | |
| Other | 2.33 x 3.67 |
| XXXXXXXX | XXX XX, XXXX |
XXXX XXX XXXX |
$XXX,XXX |
| XXX XX, XXXX |
XXXXXX XXX XXXX |
$XXX,XXX |
| XXXXXXXX XXXX | XXX XX, XXXX | $350,000 XXX XXXX |
| XXXXXXXX XXXXXX | XXX XX, XXXX | $389,000 XXX XXXX |

Earl Prentice Public School
Elementary: PublicSacred Heart Catholic School
Elementary: CatholicSt. Mary Catholic Elementary School
Elementary: CatholicKent Public School
Elementary: PublicHavelock-Belmont Public School
Elementary: PublicHillcrest Public School
Elementary: PublicNorwood District High School
Secondary: PublicSt Paul Catholic Secondary School
Secondary: CatholicCampbellford District High School
Secondary: PublicCentre Hastings Secondary School
Secondary: PublicTrenton High School
Secondary: PublicEast Northumberland Secondary School
Secondary: Public

