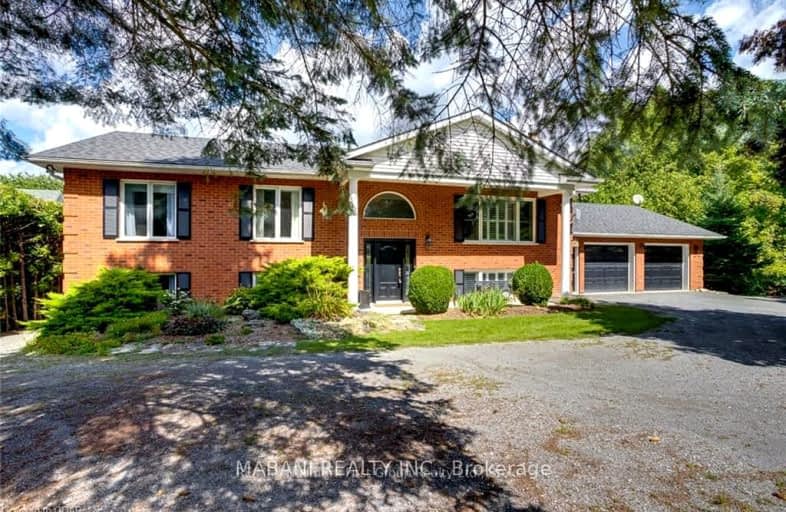Car-Dependent
- Almost all errands require a car.
0
/100
Somewhat Bikeable
- Almost all errands require a car.
18
/100

Earl Prentice Public School
Elementary: Public
15.90 km
Sacred Heart Catholic School
Elementary: Catholic
15.49 km
St. Mary Catholic Elementary School
Elementary: Catholic
7.65 km
Kent Public School
Elementary: Public
7.00 km
Havelock-Belmont Public School
Elementary: Public
9.05 km
Hillcrest Public School
Elementary: Public
7.62 km
Norwood District High School
Secondary: Public
13.34 km
St Paul Catholic Secondary School
Secondary: Catholic
35.31 km
Campbellford District High School
Secondary: Public
7.43 km
Centre Hastings Secondary School
Secondary: Public
30.42 km
Trenton High School
Secondary: Public
35.26 km
East Northumberland Secondary School
Secondary: Public
37.16 km
-
Lower Healey Falls
Campbellford ON 2.56km -
Crowe River Conservation Area
670 Crowe River Rd, Marmora ON K0K 2M0 3.98km -
Campbellford Lions Community Park
Trent Hills ON 6.62km
-
BMO Bank of Montreal
66 Bridge St E, Campbellford ON K0L 1L0 7.44km -
RBC Royal Bank
15 Doxsee Ave N (at Bridge St), Campbellford ON K0L 1L0 7.44km -
TD Canada Trust ATM
43 Trent Dr (River St), Campbellford ON K0L 1L0 7.59km


