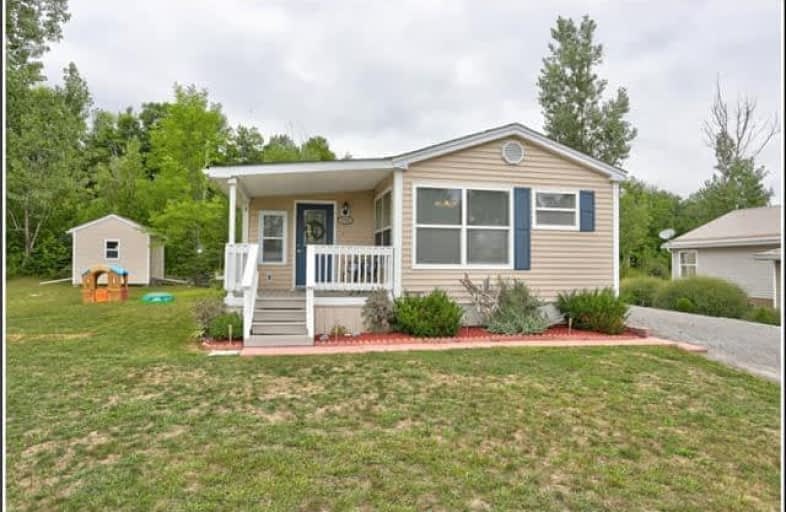Sold on Sep 06, 2018
Note: Property is not currently for sale or for rent.

-
Type: Detached
-
Style: Bungalow
-
Lot Size: 108.66 x 44.1 Feet
-
Age: No Data
-
Taxes: $1,564 per year
-
Days on Site: 17 Days
-
Added: Sep 07, 2019 (2 weeks on market)
-
Updated:
-
Last Checked: 3 months ago
-
MLS®#: X4225201
-
Listed By: Royal lepage proalliance realty, brokerage
Beautiful Maintenance Free R2000 Home, Ready To Move Into. Just A Short Walk To Downtown Warkworth And Their Unique Shops. Sun Filled Rooms Are Sure To Please. Everything On One Level Including 2 Good Size Bedrooms And A Full Bath.Eat-In Kitchen With New Counter Tops. Large Lot & Two Large Sheds.
Extras
Legal Description Cont'd...Pt 1 & 2, 39R12331 Subject To Easement As In Nd53096; Municipality Of Trent Hills
Property Details
Facts for 178 Old Hastings Road, Trent Hills
Status
Days on Market: 17
Last Status: Sold
Sold Date: Sep 06, 2018
Closed Date: Sep 28, 2018
Expiry Date: Nov 20, 2018
Sold Price: $240,000
Unavailable Date: Sep 06, 2018
Input Date: Aug 21, 2018
Property
Status: Sale
Property Type: Detached
Style: Bungalow
Area: Trent Hills
Community: Warkworth
Availability Date: Tbd
Inside
Bedrooms: 2
Bathrooms: 1
Kitchens: 1
Rooms: 5
Den/Family Room: Yes
Air Conditioning: Central Air
Fireplace: No
Washrooms: 1
Building
Basement: Crawl Space
Basement 2: Part Bsmt
Heat Type: Forced Air
Heat Source: Propane
Exterior: Vinyl Siding
Water Supply: Municipal
Special Designation: Unknown
Parking
Driveway: Private
Garage Type: None
Covered Parking Spaces: 6
Total Parking Spaces: 6
Fees
Tax Year: 2017
Tax Legal Description: Pt Lt 15 Con 3 Percy ....Cont'd In Remarks
Taxes: $1,564
Land
Cross Street: County Rd 25
Municipality District: Trent Hills
Fronting On: East
Parcel Number: 512240573
Pool: None
Sewer: Septic
Lot Depth: 44.1 Feet
Lot Frontage: 108.66 Feet
Additional Media
- Virtual Tour: http://realtyservices.ca/178oldhastings/
Rooms
Room details for 178 Old Hastings Road, Trent Hills
| Type | Dimensions | Description |
|---|---|---|
| Living Main | 5.72 x 2.92 | |
| Family Main | 4.06 x 4.45 | |
| Kitchen Main | 3.96 x 4.45 | |
| Master Main | 3.94 x 3.76 | |
| 2nd Br Main | 3.80 x 3.40 |
| XXXXXXXX | XXX XX, XXXX |
XXXX XXX XXXX |
$XXX,XXX |
| XXX XX, XXXX |
XXXXXX XXX XXXX |
$XXX,XXX | |
| XXXXXXXX | XXX XX, XXXX |
XXXX XXX XXXX |
$XXX,XXX |
| XXX XX, XXXX |
XXXXXX XXX XXXX |
$XXX,XXX |
| XXXXXXXX XXXX | XXX XX, XXXX | $240,000 XXX XXXX |
| XXXXXXXX XXXXXX | XXX XX, XXXX | $249,900 XXX XXXX |
| XXXXXXXX XXXX | XXX XX, XXXX | $220,000 XXX XXXX |
| XXXXXXXX XXXXXX | XXX XX, XXXX | $199,000 XXX XXXX |

Hastings Public School
Elementary: PublicPercy Centennial Public School
Elementary: PublicSt. Mary Catholic Elementary School
Elementary: CatholicKent Public School
Elementary: PublicHillcrest Public School
Elementary: PublicNorthumberland Hills Public School
Elementary: PublicNorwood District High School
Secondary: PublicSt Paul Catholic Secondary School
Secondary: CatholicCampbellford District High School
Secondary: PublicTrenton High School
Secondary: PublicSt. Mary Catholic Secondary School
Secondary: CatholicEast Northumberland Secondary School
Secondary: Public

