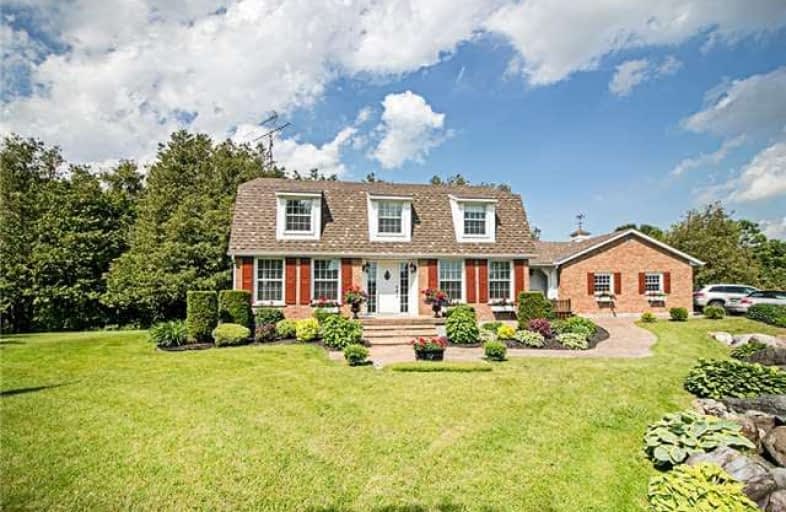Sold on Sep 18, 2017
Note: Property is not currently for sale or for rent.

-
Type: Detached
-
Style: 2-Storey
-
Lot Size: 200 x 0 Feet
-
Age: No Data
-
Taxes: $5,028 per year
-
Days on Site: 93 Days
-
Added: Sep 07, 2019 (3 months on market)
-
Updated:
-
Last Checked: 3 months ago
-
MLS®#: X3845284
-
Listed By: Re/max jazz inc., brokerage
Stunning Home On 1.58 Acres With Its Own River! Looking For Privacy? This Is It!!!! Just Outside The Charming Village Of Warkworth. Large Over-Sized Garage. Updated Eat In Kitchen With Granite Counter. Master Bedroom With Gorgeous Ensuite Bath. New Windows Throughout. Don't Miss Your Chance To Own This Amazing Home. River Is A Tributary Of The Trent River.
Extras
The Spectacular Armour Stone Patio Overlooking The River Offers Complete Seclusion. The Sound Of The Rapids Is Truly Soothing. Set On 1.58 Acres Of Manicured Luxury.Updated Eat In Kitchen With Granite Counters. 17 Kw Emergency Generator.
Property Details
Facts for 191 Godolphin Road, Trent Hills
Status
Days on Market: 93
Last Status: Sold
Sold Date: Sep 18, 2017
Closed Date: Dec 15, 2017
Expiry Date: Jan 01, 2018
Sold Price: $650,000
Unavailable Date: Sep 18, 2017
Input Date: Jun 17, 2017
Property
Status: Sale
Property Type: Detached
Style: 2-Storey
Area: Trent Hills
Community: Warkworth
Availability Date: Dec 15th / Tba
Inside
Bedrooms: 3
Bathrooms: 3
Kitchens: 1
Rooms: 7
Den/Family Room: No
Air Conditioning: Central Air
Fireplace: Yes
Washrooms: 3
Building
Basement: Finished
Heat Type: Forced Air
Heat Source: Gas
Exterior: Brick
Water Supply Type: Dug Well
Water Supply: Well
Special Designation: Unknown
Other Structures: Garden Shed
Other Structures: Workshop
Parking
Driveway: Private
Garage Spaces: 2
Garage Type: Attached
Covered Parking Spaces: 4
Total Parking Spaces: 6
Fees
Tax Year: 2017
Tax Legal Description: Pt Lt 17 Con 4 Percy Pt 29 Rdc043; T/W Cl116223*
Taxes: $5,028
Highlights
Feature: Ravine
Feature: River/Stream
Feature: Waterfront
Feature: Wooded/Treed
Land
Cross Street: Godolphin Rd/ Allen
Municipality District: Trent Hills
Fronting On: East
Pool: None
Sewer: Septic
Lot Frontage: 200 Feet
Lot Irregularities: Irreg
Acres: .50-1.99
Zoning: **Trent Hills**
Water Body Name: Trent
Water Body Type: Creek
Additional Media
- Virtual Tour: http://idx.imprev.net/03782F07/91/88891/5840438/
Rooms
Room details for 191 Godolphin Road, Trent Hills
| Type | Dimensions | Description |
|---|---|---|
| Living Main | 3.76 x 4.73 | |
| Dining Main | 3.09 x 3.11 | |
| Kitchen Main | 2.22 x 6.26 | O/Looks Backyard |
| Master 2nd | 2.96 x 3.09 | 4 Pc Ensuite |
| Den Main | 2.56 x 3.56 | |
| Br 2nd | 3.90 x 4.10 | |
| Br 2nd | 3.90 x 4.10 | |
| Rec Lower | 3.26 x 7.46 | |
| Other Lower | 3.66 x 4.38 | |
| Laundry Lower | 2.77 x 7.97 |
| XXXXXXXX | XXX XX, XXXX |
XXXX XXX XXXX |
$XXX,XXX |
| XXX XX, XXXX |
XXXXXX XXX XXXX |
$XXX,XXX |
| XXXXXXXX XXXX | XXX XX, XXXX | $650,000 XXX XXXX |
| XXXXXXXX XXXXXX | XXX XX, XXXX | $679,000 XXX XXXX |

Hastings Public School
Elementary: PublicPercy Centennial Public School
Elementary: PublicSt. Mary Catholic Elementary School
Elementary: CatholicKent Public School
Elementary: PublicHillcrest Public School
Elementary: PublicNorthumberland Hills Public School
Elementary: PublicÉcole secondaire publique Marc-Garneau
Secondary: PublicNorwood District High School
Secondary: PublicSt Paul Catholic Secondary School
Secondary: CatholicCampbellford District High School
Secondary: PublicTrenton High School
Secondary: PublicEast Northumberland Secondary School
Secondary: Public- 2 bath
- 3 bed
48 Nelson Street, Trent Hills, Ontario • K0K 3K0 • Warkworth



