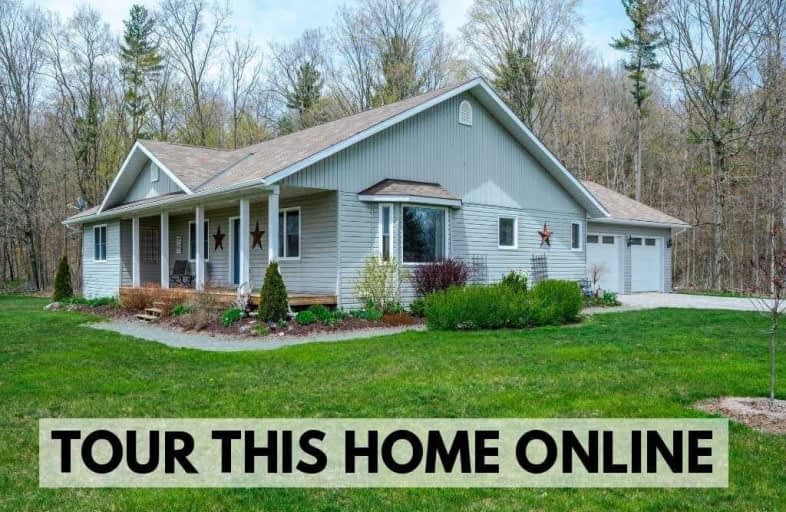Sold on Jun 04, 2020
Note: Property is not currently for sale or for rent.

-
Type: Detached
-
Style: Bungalow
-
Lot Size: 198.79 x 609.78 Feet
-
Age: No Data
-
Taxes: $4,813 per year
-
Days on Site: 22 Days
-
Added: May 13, 2020 (3 weeks on market)
-
Updated:
-
Last Checked: 3 months ago
-
MLS®#: X4760818
-
Listed By: Royal lepage terrequity realty, brokerage
Don't Wait! Newer 3Bed/3Bath Bungalow Set On Private 3.69Ac. Hardwd Floors Thru-Out Open Concept Living Areas & Bedrms. Ample Kitchen With Built-In Applncs, Tile Backsplash, Gas Stove. Dining Has Wlkout To Coverd Back Deck W/Gas Bbq Hook-Up. Living Has East/South Facing Windows. Master Has Pocket Doors To W/I Closet & 4Pc Ensuite, Soothing View Of Backyard & Forest. Very Smart Flrplan, Main Floor Lndry W/Ceramic Flrs, Attach 2Car Garage.
Extras
Must Click Brochure/Multimedia:Virtual Tour, Photos, Property Features, Incl & Flrpln. Lower Lvl Ready For Your Custom Finish: Bedrms, Fam Rm, Ample Storage. Easy Country Living With Munic Gas Line. 5Mins To Warkworth, 90Mins To Gta.
Property Details
Facts for 198 Skinkle Road, Trent Hills
Status
Days on Market: 22
Last Status: Sold
Sold Date: Jun 04, 2020
Closed Date: Jul 02, 2020
Expiry Date: Aug 14, 2020
Sold Price: $548,000
Unavailable Date: Jun 04, 2020
Input Date: May 13, 2020
Property
Status: Sale
Property Type: Detached
Style: Bungalow
Area: Trent Hills
Community: Warkworth
Availability Date: Negotiable
Inside
Bedrooms: 3
Bathrooms: 2
Kitchens: 1
Rooms: 7
Den/Family Room: No
Air Conditioning: Central Air
Fireplace: No
Laundry Level: Main
Washrooms: 2
Utilities
Electricity: Yes
Gas: Yes
Telephone: No
Building
Basement: Full
Basement 2: Unfinished
Heat Type: Forced Air
Heat Source: Gas
Exterior: Vinyl Siding
Water Supply Type: Drilled Well
Water Supply: Well
Special Designation: Unknown
Parking
Driveway: Private
Garage Spaces: 2
Garage Type: Attached
Covered Parking Spaces: 10
Total Parking Spaces: 12
Fees
Tax Year: 2020
Tax Legal Description: Ptlt23-24 Con4 Percy Pt1 39R12651 Munic Trnt Hills
Taxes: $4,813
Highlights
Feature: Clear View
Feature: Part Cleared
Land
Cross Street: Skinkle Rd/Conc 4E
Municipality District: Trent Hills
Fronting On: West
Parcel Number: 512230271
Pool: None
Sewer: Septic
Lot Depth: 609.78 Feet
Lot Frontage: 198.79 Feet
Lot Irregularities: 3.69 Acres Irreg As P
Acres: 2-4.99
Zoning: Residential
Additional Media
- Virtual Tour: https://unbranded.youriguide.com/198_skinkle_rd_warkworth_on
Rooms
Room details for 198 Skinkle Road, Trent Hills
| Type | Dimensions | Description |
|---|---|---|
| Living Main | 4.13 x 6.79 | Hardwood Floor, Open Concept, Large Window |
| Dining Main | 4.13 x 4.95 | Hardwood Floor, Open Concept, W/O To Deck |
| Kitchen Main | 3.33 x 4.13 | Hardwood Floor, Open Concept, Ceramic Back Splash |
| Mudroom Main | 2.20 x 4.76 | Tile Floor, Combined W/Laundry, Access To Garage |
| Master Main | 3.26 x 4.26 | Hardwood Floor, W/I Closet |
| Bathroom Main | 1.51 x 3.26 | Tile Floor, 4 Pc Ensuite, Linen Closet |
| 2nd Br Main | 3.32 x 4.01 | Hardwood Floor, Large Window |
| Bathroom Main | 1.51 x 2.68 | Tile Floor, 4 Pc Bath |
| 3rd Br Main | 3.05 x 3.06 | Hardwood Floor, Large Window |
| XXXXXXXX | XXX XX, XXXX |
XXXX XXX XXXX |
$XXX,XXX |
| XXX XX, XXXX |
XXXXXX XXX XXXX |
$XXX,XXX |
| XXXXXXXX XXXX | XXX XX, XXXX | $548,000 XXX XXXX |
| XXXXXXXX XXXXXX | XXX XX, XXXX | $548,000 XXX XXXX |

Hastings Public School
Elementary: PublicPercy Centennial Public School
Elementary: PublicSt. Mary Catholic Elementary School
Elementary: CatholicKent Public School
Elementary: PublicHillcrest Public School
Elementary: PublicNorthumberland Hills Public School
Elementary: PublicÉcole secondaire publique Marc-Garneau
Secondary: PublicNorwood District High School
Secondary: PublicSt Paul Catholic Secondary School
Secondary: CatholicCampbellford District High School
Secondary: PublicTrenton High School
Secondary: PublicEast Northumberland Secondary School
Secondary: Public- 2 bath
- 3 bed
- 1100 sqft
4170 County Road 30, Trent Hills, Ontario • K0K 3K0 • Rural Trent Hills



