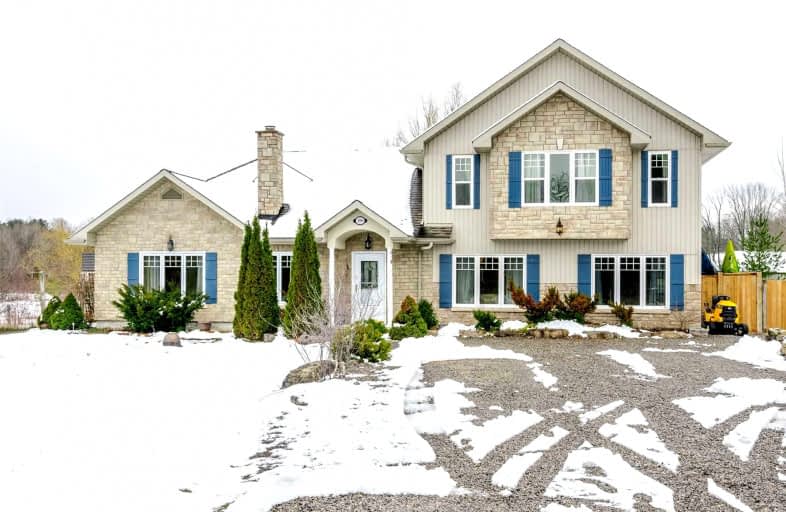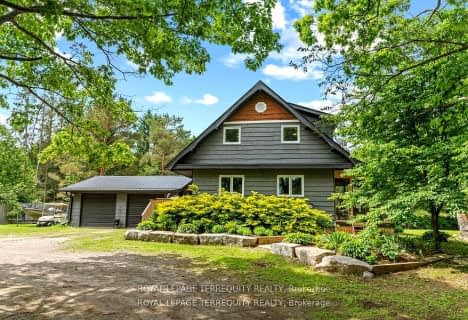Sold on Apr 24, 2022
Note: Property is not currently for sale or for rent.

-
Type: Detached
-
Style: Bungaloft
-
Lot Size: 1.98 x 0 Acres
-
Age: 6-15 years
-
Taxes: $3,146 per year
-
Days on Site: 3 Days
-
Added: Apr 21, 2022 (3 days on market)
-
Updated:
-
Last Checked: 1 month ago
-
MLS®#: X5585402
-
Listed By: Royal lepage terrequity realty, brokerage
Custom Built Stone Front Bungaloft Set On 1.98 Acres With Tasteful Finishes Throughout & Incredible Curb Appeal. Featuring Cathedral Ceiling, Multiple Floor To Ceiling Windows Highlight Open Concept Kitchen And Dining W/Walkout To Large Deck & Gardens. Desirable Main Level Primary Bedroom W/3Pc Ensuite, Mudroom/Laundry With Walkout, Cozy Living Room W/ 2Pc, Kitchenette, & 2nd Bedroom. Versatile 2nd Level Loft With Bedroom, Family Room & 4Pc Bath. This Home Is Sure To Impress!
Extras
A Must See! Click On Virtual/Brochure For Immersive Tour, Video, Floorplan, Feature Sheet. Short Drive To Destination Village Of Warkworth & Under 2Hr Drive To Gta.
Property Details
Facts for 199 Allen Drive, Trent Hills
Status
Days on Market: 3
Last Status: Sold
Sold Date: Apr 24, 2022
Closed Date: Jun 03, 2022
Expiry Date: Jul 21, 2022
Sold Price: $850,000
Unavailable Date: Apr 24, 2022
Input Date: Apr 21, 2022
Prior LSC: Sold
Property
Status: Sale
Property Type: Detached
Style: Bungaloft
Age: 6-15
Area: Trent Hills
Community: Warkworth
Availability Date: 30-60 Days
Assessment Amount: $221,000
Assessment Year: 2022
Inside
Bedrooms: 3
Bathrooms: 3
Kitchens: 2
Rooms: 6
Den/Family Room: No
Air Conditioning: None
Fireplace: Yes
Laundry Level: Main
Washrooms: 3
Building
Basement: None
Heat Type: Radiant
Heat Source: Propane
Exterior: Stone
Exterior: Vinyl Siding
Water Supply Type: Drilled Well
Water Supply: Well
Special Designation: Unknown
Other Structures: Garden Shed
Parking
Driveway: Pvt Double
Garage Type: None
Covered Parking Spaces: 8
Total Parking Spaces: 8
Fees
Tax Year: 2022
Tax Legal Description: Pt Lt 16 Con 4 Percy Pt 2, 38R4035 Municipality Of
Taxes: $3,146
Highlights
Feature: Arts Centre
Feature: Hospital
Feature: Park
Feature: Place Of Worship
Feature: School Bus Route
Feature: Wooded/Treed
Land
Cross Street: Allen Dr/Godolphin R
Municipality District: Trent Hills
Fronting On: South
Parcel Number: 512240167
Pool: None
Sewer: Septic
Lot Frontage: 1.98 Acres
Lot Irregularities: 1.98 Acres Irregular
Acres: .50-1.99
Zoning: Residential
Additional Media
- Virtual Tour: https://unbranded.youriguide.com/199_allen_dr_warkworth_on/
Rooms
Room details for 199 Allen Drive, Trent Hills
| Type | Dimensions | Description |
|---|---|---|
| Foyer Main | - | Fireplace |
| Kitchen Main | - | South View, Pantry, W/O To Deck |
| Dining Main | 3.59 x 5.54 | Pot Lights, Large Window, Cathedral Ceiling |
| Prim Bdrm Main | 3.51 x 3.75 | Double Closet, Large Window, Laminate |
| Living Main | 3.80 x 3.31 | Large Window, Laminate, 2 Pc Bath |
| 2nd Br Main | 3.27 x 3.28 | Double Closet, Large Window, Laminate |
| Mudroom Main | 3.57 x 4.59 | W/O To Deck, Combined W/Laundry |
| Bathroom Main | - | 2 Pc Bath, Tile Floor |
| Den Upper | 4.32 x 3.73 | Large Window, Laminate |
| 3rd Br Upper | 5.25 x 3.99 | Double Closet, Large Window |
| Bathroom Upper | 2.42 x 2.90 | 4 Pc Bath |
| Bathroom Main | 4.30 x 4.30 | 3 Pc Bath |
| XXXXXXXX | XXX XX, XXXX |
XXXX XXX XXXX |
$XXX,XXX |
| XXX XX, XXXX |
XXXXXX XXX XXXX |
$XXX,XXX |
| XXXXXXXX XXXX | XXX XX, XXXX | $850,000 XXX XXXX |
| XXXXXXXX XXXXXX | XXX XX, XXXX | $799,000 XXX XXXX |

Hastings Public School
Elementary: PublicPercy Centennial Public School
Elementary: PublicSt. Mary Catholic Elementary School
Elementary: CatholicKent Public School
Elementary: PublicHillcrest Public School
Elementary: PublicNorthumberland Hills Public School
Elementary: PublicÉcole secondaire publique Marc-Garneau
Secondary: PublicNorwood District High School
Secondary: PublicSt Paul Catholic Secondary School
Secondary: CatholicCampbellford District High School
Secondary: PublicTrenton High School
Secondary: PublicEast Northumberland Secondary School
Secondary: Public- 2 bath
- 3 bed
324 Godolphin Road, Trent Hills, Ontario • K0K 3K0 • Warkworth



