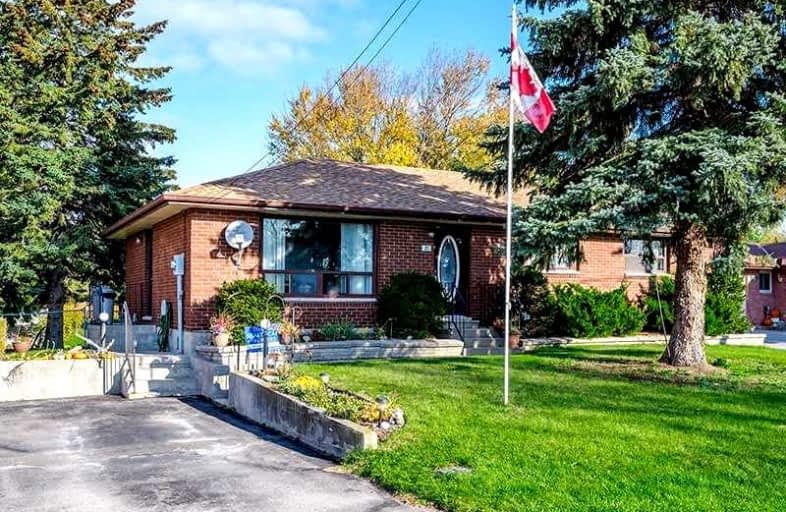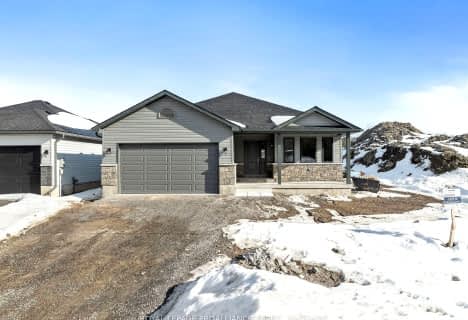
Hastings Public School
Elementary: Public
0.89 km
Percy Centennial Public School
Elementary: Public
12.80 km
St. Paul Catholic Elementary School
Elementary: Catholic
8.22 km
Kent Public School
Elementary: Public
11.79 km
Havelock-Belmont Public School
Elementary: Public
15.32 km
Norwood District Public School
Elementary: Public
8.18 km
Norwood District High School
Secondary: Public
8.49 km
Peterborough Collegiate and Vocational School
Secondary: Public
29.64 km
Campbellford District High School
Secondary: Public
12.60 km
Adam Scott Collegiate and Vocational Institute
Secondary: Public
29.64 km
Thomas A Stewart Secondary School
Secondary: Public
28.78 km
East Northumberland Secondary School
Secondary: Public
34.05 km






