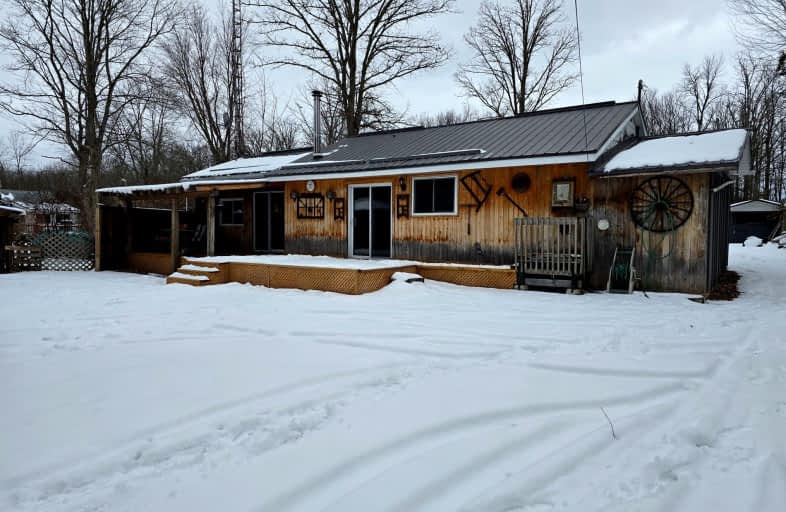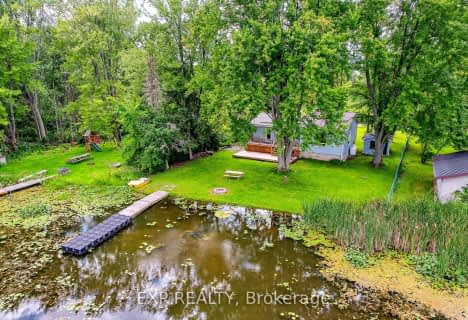Car-Dependent
- Almost all errands require a car.
Somewhat Bikeable
- Most errands require a car.

Stockdale Public School
Elementary: PublicSt. Mary Catholic Elementary School
Elementary: CatholicKent Public School
Elementary: PublicHillcrest Public School
Elementary: PublicFrankford Public School
Elementary: PublicStirling Public School
Elementary: PublicÉcole secondaire publique Marc-Garneau
Secondary: PublicSt Paul Catholic Secondary School
Secondary: CatholicCampbellford District High School
Secondary: PublicTrenton High School
Secondary: PublicBayside Secondary School
Secondary: PublicEast Northumberland Secondary School
Secondary: Public-
Island Park
Quinte West ON 3.15km -
Old Mill Park
51 Grand Rd, Campbellford ON K0L 1L0 10.04km -
Dog Park
Station St (Loyalist County Hiking and Snowmobile Trail), Stirling ON K0K 3E0 10.72km
-
RBC Royal Bank
15 Doxsee Ave N (at Bridge St), Campbellford ON K0L 1L0 9.73km -
BMO Bank of Montreal
66 Bridge St E, Campbellford ON K0L 1L0 9.78km -
TD Bank Financial Group
43 Trent Dr, Campbellford ON K0L 1L0 9.81km












