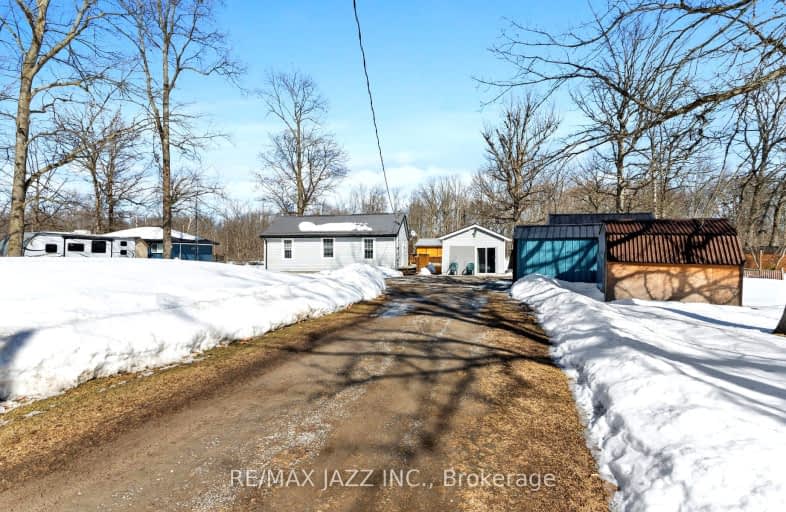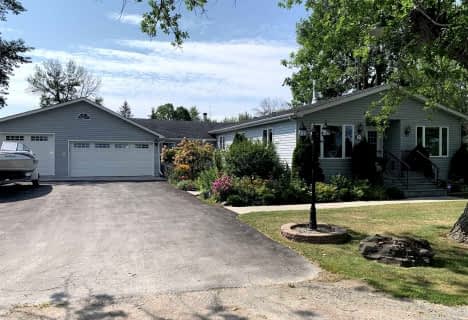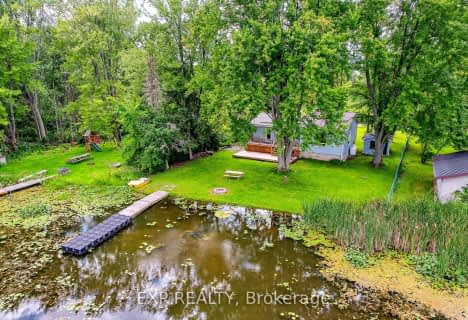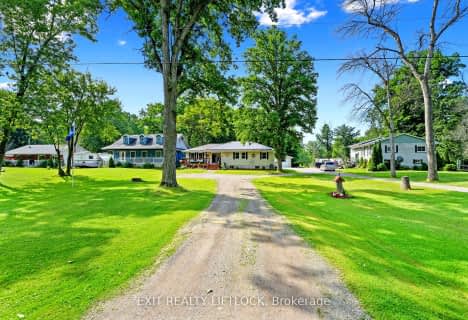Car-Dependent
- Almost all errands require a car.
Somewhat Bikeable
- Most errands require a car.

Stockdale Public School
Elementary: PublicSt. Mary Catholic Elementary School
Elementary: CatholicKent Public School
Elementary: PublicHillcrest Public School
Elementary: PublicFrankford Public School
Elementary: PublicStirling Public School
Elementary: PublicÉcole secondaire publique Marc-Garneau
Secondary: PublicSt Paul Catholic Secondary School
Secondary: CatholicCampbellford District High School
Secondary: PublicTrenton High School
Secondary: PublicBayside Secondary School
Secondary: PublicEast Northumberland Secondary School
Secondary: Public-
The Pickled Onion
18 Bridge Street W, Campbellford, ON K0L 10.12km -
That Little Pub
26 Bridge Street W, Campbellford, ON K0L 1L0 10.14km -
The Church-Key Pub & Grindhouse
26 Bridge Street W, Campbellford, ON K0L 1L0 10.14km
-
The Ice Cream Cafe
48 Bridge Street East, Campbellford, ON K0L 1L0 9.88km -
Tim Hortons
148 Grand Road, Campbellford, ON K0L 1L0 10.2km -
A Little Taste Of Paradise
23 W Front Street, Stirling, ON K0K 3E0 10.9km
-
Infinite Martial Arts & Fitness
315 Bell Boulevard, Belleville, ON K8P 5H3 23.73km -
GoodLife Fitness
390 North Front Street, Belleville Quinte Mall, Belleville, ON K8P 3E1 24.22km -
Planet Fitness
199 Bell Boulevard, Belleville, ON K8P 5B8 24.35km
-
Rexall Pharma Plus
173 Dundas E, Quinte West, ON K8V 2Z5 21km -
Shoppers Drug Mart
83 Dundas Street W, Trenton, ON K8V 3P3 21.17km -
Smylie’s Your Independent Grocer
293 Dundas Street E, Trenton, ON K8V 1M1 21.48km
-
Pizza Hut
25 Doxsee Avenue South, Campbellford, ON K0L 1L0 9.71km -
Apollo's Pizza
92 Bridge Street E, Campbellford, ON K0L 1L0 9.72km -
Chicken Kingdom & Seafood
11 Doxsee Ave S, Campbellford, ON K0L 1L0 9.78km
-
Quinte Mall
390 N Front Street, Belleville, ON K8P 3E1 24.34km -
Dollarama - Wal-Mart Centre
264 Millennium Pkwy, Belleville, ON K8N 4Z5 24.59km -
Walmart
470 2nd Dug Hill Rd, Trenton, ON K8V 5P4 21.1km
-
Sharpe's Food Market
85 Front Street N, Campbellford, ON K0L 1L0 9.93km -
Fisher's No Frills
15 Canrobert Street, Campbellford, ON K0L 1L0 10.25km -
Foodland
44 North Street, Stirling, ON K0K 3E0 10.91km
-
LCBO
30 Ottawa Street, Havelock, ON K0L 1Z0 24.14km -
The Beer Store
570 Lansdowne Street W, Peterborough, ON K9J 1Y9 51.46km -
Liquor Control Board of Ontario
2 Lake Street, Picton, ON K0K 2T0 52.07km
-
Canadian Tire Gas+
17277 Highway 401 Eastbound S, Brighton, ON K0K 1H0 18.52km -
Canadian Tire Gas+
17278 Highway 401, Brighton, ON K0K 1H0 18.52km -
ONroute Trenton
17277 Hwy 401 Eastbound S, Brighton, ON K0K 1H0 18.56km
-
Centre Theatre
120 Dundas Street W, Trenton, ON K8V 3P3 21.17km -
Belleville Cineplex
321 Front Street, Belleville, ON K8N 2Z9 24.07km -
Galaxy Cinemas Belleville
160 Bell Boulevard, Belleville, ON K8P 5L2 24.39km
-
Marmora Public Library
37 Forsyth St, Marmora, ON K0K 2M0 23.07km -
Peterborough Public Library
345 Aylmer Street N, Peterborough, ON K9H 3V7 51.16km -
County of Prince Edward Public Library, Picton Branch
208 Main Street, Picton, ON K0K 2T0 52.42km
-
Quinte Health Care Belleville General Hospital
265 Dundas Street E, Belleville, ON K8N 5A9 28.25km -
Prince Edward County Memorial Hospital
403 Picton Main Street, Picton, ON K0K 2T0 52.17km -
Northumberland Hills Hospital
1000 Depalma Drive, Cobourg, ON K9A 5W6 52.83km
-
Island Park
Quinte West ON 3.07km -
Old Mill Park
51 Grand Rd, Campbellford ON K0L 1L0 10.08km -
Dog Park
Station St (Loyalist County Hiking and Snowmobile Trail), Stirling ON K0K 3E0 10.74km
-
RBC Royal Bank
15 Doxsee Ave N (at Bridge St), Campbellford ON K0L 1L0 9.77km -
BMO Bank of Montreal
66 Bridge St E, Campbellford ON K0L 1L0 9.82km -
TD Bank Financial Group
43 Trent Dr, Campbellford ON K0L 1L0 9.86km
- 2 bath
- 3 bed
- 1500 sqft
2135 2nd Line East, Trent Hills, Ontario • K0L 1L0 • Rural Trent Hills










