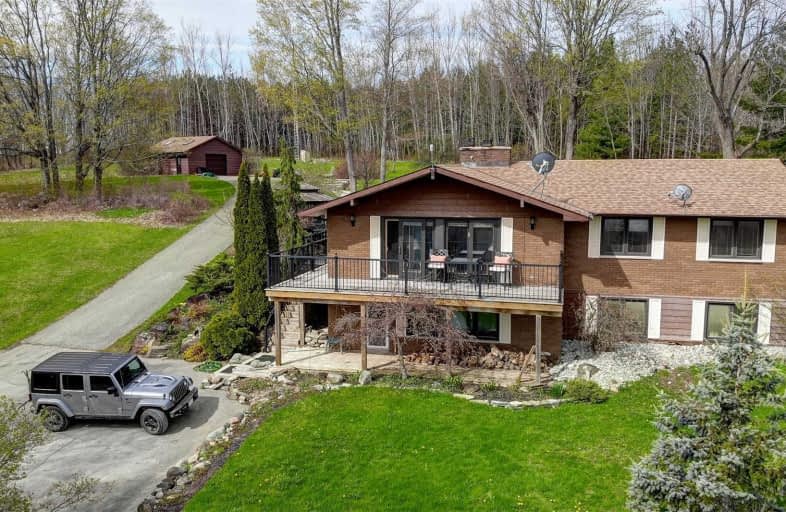Sold on Jul 09, 2019
Note: Property is not currently for sale or for rent.

-
Type: Detached
-
Style: Bungalow
-
Size: 2500 sqft
-
Lot Size: 707.56 x 851.75 Acres
-
Age: 16-30 years
-
Taxes: $4,100 per year
-
Days on Site: 61 Days
-
Added: Sep 07, 2019 (2 months on market)
-
Updated:
-
Last Checked: 3 months ago
-
MLS®#: X4454397
-
Listed By: Ball real estate inc., brokerage
Country Living At Its Finest, Hilltop Views, Large Family Home On Over 12 Acres Of Woods, Trees, Trails, An Abundance Of Wildlife. Country Estate Boasts Paved Drive, Detached Over Sized 25' X 25' Double Car Garage Plus Workshop With Hydro & Water, Skylights, East Conversion To Guest House, Screened Gazebo For Lazy Days, Pond With Waterfall, Electronically Controlled Gates, Professionally Landscaped. Just Move In & Enjoy.
Extras
Inclusions: Dishwasher, Dryer, Washer, Fridge, Stove, Garage Door Opener, Window Coverings, Wall Unit, Gazebo, Pond & Equipment Exclusions: Personal Belongings
Property Details
Facts for 226 Richardson Road, Trent Hills
Status
Days on Market: 61
Last Status: Sold
Sold Date: Jul 09, 2019
Closed Date: Aug 01, 2019
Expiry Date: Aug 09, 2019
Sold Price: $620,000
Unavailable Date: Jul 09, 2019
Input Date: May 17, 2019
Property
Status: Sale
Property Type: Detached
Style: Bungalow
Size (sq ft): 2500
Age: 16-30
Area: Trent Hills
Community: Hastings
Inside
Bedrooms: 3
Bathrooms: 2
Kitchens: 1
Rooms: 7
Den/Family Room: Yes
Air Conditioning: None
Fireplace: Yes
Laundry Level: Lower
Central Vacuum: N
Washrooms: 2
Building
Basement: Part Fin
Basement 2: W/O
Heat Type: Forced Air
Heat Source: Propane
Exterior: Brick
UFFI: No
Water Supply Type: Dug Well
Water Supply: Well
Special Designation: Unknown
Parking
Driveway: Private
Garage Spaces: 2
Garage Type: Detached
Covered Parking Spaces: 10
Total Parking Spaces: 12
Fees
Tax Year: 2019
Tax Legal Description: Part Lot 11 Con 9 Percy Part 3 Plan 39R13887
Taxes: $4,100
Highlights
Feature: Clear View
Feature: Part Cleared
Feature: Sloping
Feature: Wooded/Treed
Land
Cross Street: County Road 45
Municipality District: Trent Hills
Fronting On: West
Parcel Number: 512190962
Pool: None
Sewer: Septic
Lot Depth: 851.75 Acres
Lot Frontage: 707.56 Acres
Acres: 10-24.99
Zoning: Rur/Res
Rooms
Room details for 226 Richardson Road, Trent Hills
| Type | Dimensions | Description |
|---|---|---|
| Living Main | 5.18 x 6.58 | Walk-Out, Balcony |
| Dining Main | 3.10 x 4.08 | Hardwood Floor |
| Kitchen Main | 2.74 x 3.77 | Granite Counter |
| Br Main | 3.07 x 4.57 | |
| 2nd Br Main | 3.04 x 3.81 | |
| 3rd Br Main | 2.77 x 3.71 | |
| Bathroom Main | - | 4 Pc Bath |
| Family Bsmt | 4.32 x 8.41 | Walk-Out |
| Laundry Bsmt | 3.32 x 4.45 | |
| Office Bsmt | 3.04 x 3.36 | |
| Bathroom Bsmt | - | 3 Pc Bath |
| Utility Bsmt | 2.40 x 2.46 |
| XXXXXXXX | XXX XX, XXXX |
XXXX XXX XXXX |
$XXX,XXX |
| XXX XX, XXXX |
XXXXXX XXX XXXX |
$XXX,XXX |
| XXXXXXXX XXXX | XXX XX, XXXX | $620,000 XXX XXXX |
| XXXXXXXX XXXXXX | XXX XX, XXXX | $665,000 XXX XXXX |

Hastings Public School
Elementary: PublicRoseneath Centennial Public School
Elementary: PublicPercy Centennial Public School
Elementary: PublicSt. Paul Catholic Elementary School
Elementary: CatholicNorthumberland Hills Public School
Elementary: PublicNorwood District Public School
Elementary: PublicNorwood District High School
Secondary: PublicCampbellford District High School
Secondary: PublicSt. Mary Catholic Secondary School
Secondary: CatholicThomas A Stewart Secondary School
Secondary: PublicEast Northumberland Secondary School
Secondary: PublicCobourg Collegiate Institute
Secondary: Public

