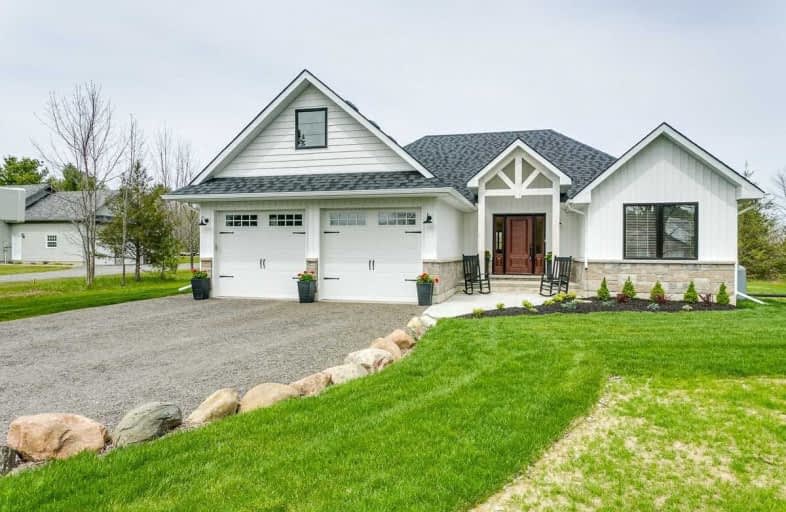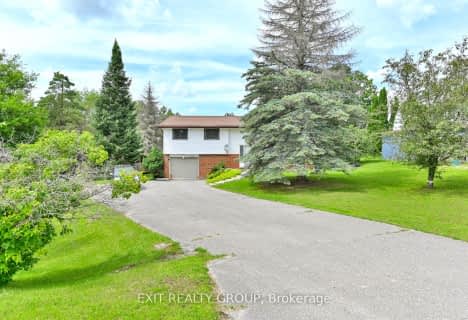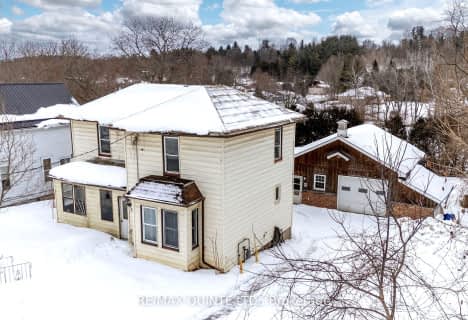
Hastings Public School
Elementary: Public
11.73 km
Roseneath Centennial Public School
Elementary: Public
12.14 km
Percy Centennial Public School
Elementary: Public
2.46 km
St. Mary Catholic Elementary School
Elementary: Catholic
14.17 km
Kent Public School
Elementary: Public
14.19 km
Northumberland Hills Public School
Elementary: Public
12.84 km
Norwood District High School
Secondary: Public
19.69 km
St Paul Catholic Secondary School
Secondary: Catholic
28.14 km
Campbellford District High School
Secondary: Public
14.43 km
Trenton High School
Secondary: Public
28.44 km
St. Mary Catholic Secondary School
Secondary: Catholic
32.71 km
East Northumberland Secondary School
Secondary: Public
23.39 km





