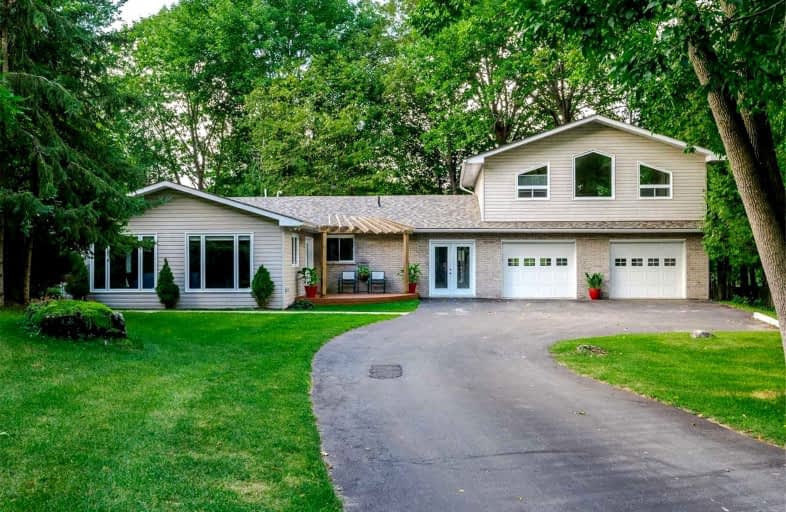Sold on Sep 20, 2021
Note: Property is not currently for sale or for rent.

-
Type: Detached
-
Style: Bungalow
-
Lot Size: 24.2 x 227.29 Feet
-
Age: 31-50 years
-
Taxes: $6,976 per year
-
Days on Site: 6 Days
-
Added: Sep 16, 2021 (6 days on market)
-
Updated:
-
Last Checked: 2 months ago
-
MLS®#: X5369386
-
Listed By: Royal lepage terrequity realty, brokerage
Waterfront Home In Sought After Lake Seymour, Part Of The Trent River. Situated On Private Lot, This Turnkey Home Offers 4Bdrms, 2.5 Bath W/Over 3000Sqft Of Space, Attach 2Car Garage Feat. Third Door For Convenient Boat Launching. Lrg Loft W/Additional Space. Eat-In Kitchen W/Walk-Out To Deck Feat. A Pantry & Skylight. Living/Sunroom Boast Large Windows W/Picturesque Views Vaulted Ceilings, Hardwood Flrs & Multiple Walkouts.The One You've Been Looking For!
Extras
15 Miles Of Lock Free Boating And Directly Across Fr. Hardy Island. Click On Virtual/Brochure For Immersive Tour, Video, Drone, Flrplan, Feature Sheet. Shrt Drive To Destination Villages Of Campbellford/Havelock,90 Min To The Gta.
Property Details
Facts for 230 Cedar Shores Drive, Trent Hills
Status
Days on Market: 6
Last Status: Sold
Sold Date: Sep 20, 2021
Closed Date: Oct 18, 2021
Expiry Date: Dec 13, 2021
Sold Price: $1,100,000
Unavailable Date: Sep 20, 2021
Input Date: Sep 14, 2021
Prior LSC: Listing with no contract changes
Property
Status: Sale
Property Type: Detached
Style: Bungalow
Age: 31-50
Area: Trent Hills
Community: Campbellford
Availability Date: Immediate
Assessment Amount: $490,000
Assessment Year: 2021
Inside
Bedrooms: 4
Bathrooms: 3
Kitchens: 1
Rooms: 9
Den/Family Room: Yes
Air Conditioning: Central Air
Fireplace: Yes
Laundry Level: Main
Central Vacuum: N
Washrooms: 3
Building
Basement: Crawl Space
Heat Type: Forced Air
Heat Source: Propane
Exterior: Brick
Exterior: Vinyl Siding
Water Supply Type: Drilled Well
Water Supply: Well
Special Designation: Unknown
Other Structures: Garden Shed
Parking
Driveway: Private
Garage Spaces: 2
Garage Type: Attached
Covered Parking Spaces: 8
Total Parking Spaces: 10
Fees
Tax Year: 2021
Tax Legal Description: Pt Lt 9 Con 13 Seymour As In Nc320455; T/W Nc32045
Taxes: $6,976
Highlights
Feature: Hospital
Feature: Park
Feature: River/Stream
Feature: School
Feature: School Bus Route
Feature: Waterfront
Land
Cross Street: Trillium Dr/Trent Ri
Municipality District: Trent Hills
Fronting On: South
Parcel Number: 512100721
Pool: None
Sewer: Septic
Lot Depth: 227.29 Feet
Lot Frontage: 24.2 Feet
Lot Irregularities: Irregular As Per Mpa
Acres: < .50
Waterfront: Direct
Water Body Name: Trent
Water Body Type: River
Water Frontage: 102
Access To Property: Yr Rnd Municpal Rd
Water Features: Boat Launch
Water Features: Dock
Shoreline: Clean
Shoreline: Deep
Shoreline Exposure: S
Rural Services: Cable
Rural Services: Garbage Pickup
Rural Services: Internet Other
Rural Services: Recycling Pckup
Rural Services: Telephone
Water Delivery Features: Uv System
Water Delivery Features: Water Treatmnt
Additional Media
- Virtual Tour: https://unbranded.youriguide.com/230_cedarshores_dr_havelock_on/
Rooms
Room details for 230 Cedar Shores Drive, Trent Hills
| Type | Dimensions | Description |
|---|---|---|
| Kitchen Main | 13.10 x 13.10 | Backsplash, Pantry, Double Sink |
| Breakfast Main | 3.00 x 2.82 | W/O To Deck, Hardwood Floor |
| Dining Main | 6.18 x 3.84 | Fireplace, Hardwood Floor |
| Sunroom Main | 3.31 x 3.46 | W/O To Deck, Vaulted Ceiling, South View |
| Study Main | 3.04 x 2.89 | Combined W/Great Rm, B/I Bookcase, Hardwood Floor |
| Great Rm Main | 6.89 x 5.76 | Vaulted Ceiling, W/O To Yard, Fireplace |
| Master Main | 3.06 x 4.09 | Double Closet, Semi Ensuite, Window |
| Bathroom Main | 2.30 x 2.88 | 3 Pc Bath, Semi Ensuite, Separate Shower |
| 2nd Br Main | 8.60 x 8.60 | Closet, Laminate |
| Bathroom Main | 1.54 x 2.38 | 3 Pc Bath, Separate Shower |
| Family Upper | 5.01 x 8.15 | 2 Pc Bath, Pot Lights, Wet Bar |
| 3rd Br Upper | 2.91 x 3.71 | South View, Large Window |
| XXXXXXXX | XXX XX, XXXX |
XXXX XXX XXXX |
$X,XXX,XXX |
| XXX XX, XXXX |
XXXXXX XXX XXXX |
$XXX,XXX |
| XXXXXXXX XXXX | XXX XX, XXXX | $1,100,000 XXX XXXX |
| XXXXXXXX XXXXXX | XXX XX, XXXX | $899,000 XXX XXXX |

St. Mary Catholic Elementary School
Elementary: CatholicSt. Paul Catholic Elementary School
Elementary: CatholicKent Public School
Elementary: PublicHavelock-Belmont Public School
Elementary: PublicHillcrest Public School
Elementary: PublicNorwood District Public School
Elementary: PublicNorwood District High School
Secondary: PublicSt Paul Catholic Secondary School
Secondary: CatholicCampbellford District High School
Secondary: PublicCentre Hastings Secondary School
Secondary: PublicTrenton High School
Secondary: PublicEast Northumberland Secondary School
Secondary: Public- 4 bath
- 4 bed
90 Timberland Drive, Trent Hills, Ontario • K0L 1Z0 • Rural Trent Hills



