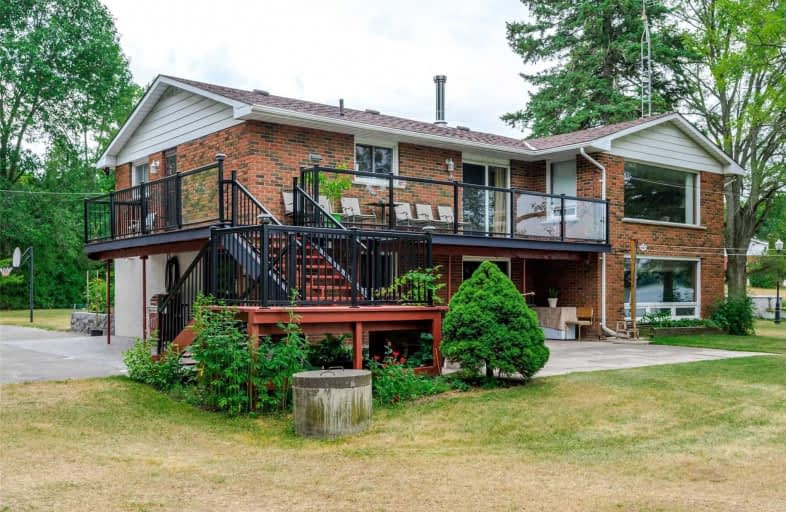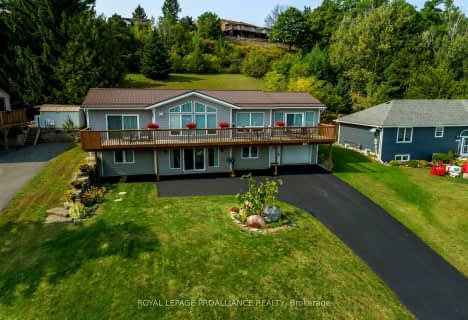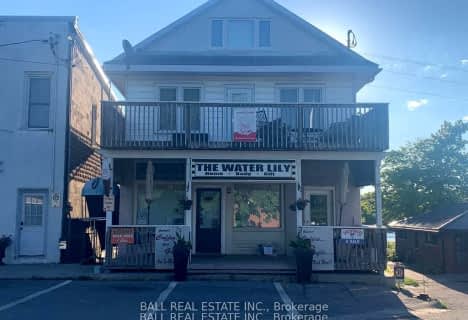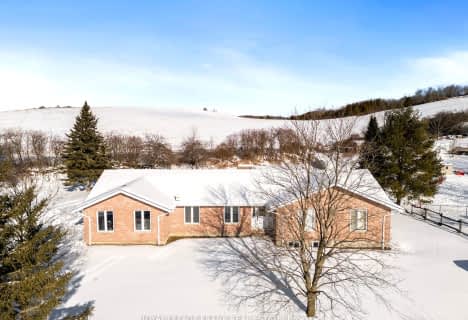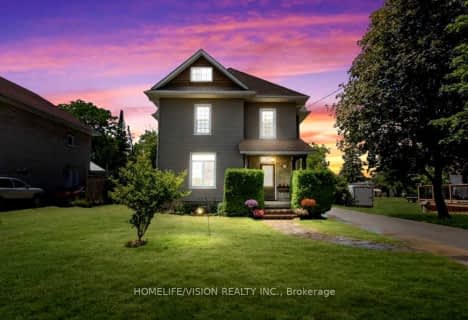
Hastings Public School
Elementary: PublicRoseneath Centennial Public School
Elementary: PublicPercy Centennial Public School
Elementary: PublicSt. Paul Catholic Elementary School
Elementary: CatholicHavelock-Belmont Public School
Elementary: PublicNorwood District Public School
Elementary: PublicNorwood District High School
Secondary: PublicPeterborough Collegiate and Vocational School
Secondary: PublicCampbellford District High School
Secondary: PublicKenner Collegiate and Vocational Institute
Secondary: PublicAdam Scott Collegiate and Vocational Institute
Secondary: PublicThomas A Stewart Secondary School
Secondary: Public- 3 bath
- 3 bed
- 1100 sqft
149 Park Lane, Asphodel-Norwood, Ontario • K0L 1Y0 • Rural Asphodel-Norwood
- 3 bath
- 4 bed
- 2000 sqft
26 Lord's Drive North, Centre Hastings, Ontario • K0L 1Y0 • Centre Hastings
