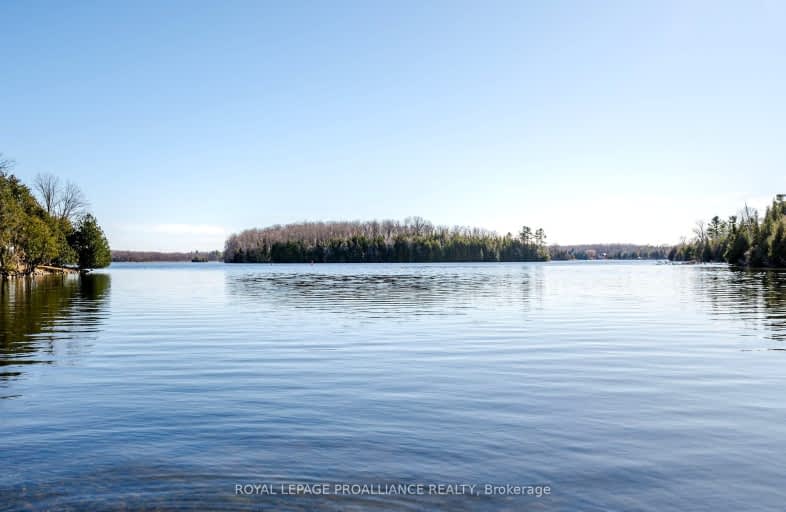Car-Dependent
- Almost all errands require a car.
0
/100
Somewhat Bikeable
- Most errands require a car.
26
/100

Hastings Public School
Elementary: Public
12.66 km
St. Mary Catholic Elementary School
Elementary: Catholic
9.82 km
Kent Public School
Elementary: Public
9.00 km
Havelock-Belmont Public School
Elementary: Public
6.19 km
Hillcrest Public School
Elementary: Public
9.83 km
Norwood District Public School
Elementary: Public
10.45 km
Norwood District High School
Secondary: Public
10.33 km
St Paul Catholic Secondary School
Secondary: Catholic
38.00 km
Campbellford District High School
Secondary: Public
9.65 km
Centre Hastings Secondary School
Secondary: Public
32.50 km
Trenton High School
Secondary: Public
37.97 km
East Northumberland Secondary School
Secondary: Public
39.11 km
-
Lower Healey Falls
Campbellford ON 5.84km -
Crowe River Conservation Area
670 Crowe River Rd, Marmora ON K0K 2M0 7.04km -
Old Mill Park
51 Grand Rd, Campbellford ON K0L 1L0 9.52km
-
TD Canada Trust Branch and ATM
40 Ottawa St W, Havelock ON K0L 1Z0 6.38km -
TD Bank Financial Group
40 Ottawa St W, Havelock ON K0L 1Z0 6.4km -
TD Canada Trust ATM
40 Ottawa St W, Havelock ON K0L 1Z0 6.39km




