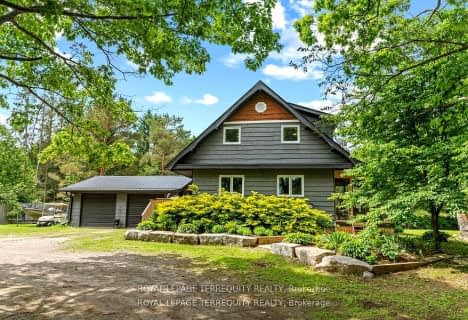Sold on May 29, 2022
Note: Property is not currently for sale or for rent.

-
Type: Detached
-
Style: Bungaloft
-
Lot Size: 207 x 0 Acres
-
Age: 31-50 years
-
Taxes: $5,154 per year
-
Days on Site: 3 Days
-
Added: Oct 10, 2023 (3 days on market)
-
Updated:
-
Last Checked: 2 months ago
-
MLS®#: X7118542
-
Listed By: Re/max jazz inc., brokerage - 151
Gorgeous Views! Welcome To This 3 Bedroom Bungaloft With Walk Out From Primary Onto Balcony With His/Hers Closets & 4Pc Ensuite Bath, Spectacular Views From Your Family Room Featuring Cathedral Ceilings With A Gorgeous Stone Fireplace With Pellet Stove Insert. Eat In Kitchen With Walk In Pantry & Stainless Steel Appliances, Large Finished Family Room In Basement With Walk Out To Patio With Woodstove, Plus Double Car Garage & Huge 32X40 Detached Shop With High Ceilings & A 10X20 Shed. You Don't Want To Miss This Gem!
Property Details
Facts for 274 Godolphin Road, Trent Hills
Status
Days on Market: 3
Last Status: Sold
Sold Date: May 29, 2022
Closed Date: Jul 30, 2022
Expiry Date: Aug 31, 2022
Sold Price: $999,999
Unavailable Date: May 29, 2022
Input Date: May 27, 2022
Prior LSC: Sold
Property
Status: Sale
Property Type: Detached
Style: Bungaloft
Age: 31-50
Area: Trent Hills
Community: Rural Trent Hills
Availability Date: TBD
Assessment Amount: $362,000
Assessment Year: 2022
Inside
Bedrooms: 3
Kitchens: 1
Rooms: 6
Air Conditioning: Central Air
Building
Basement: Full
Basement 2: Part Fin
Exterior: Brick
Exterior: Wood
Elevator: N
UFFI: No
Parking
Covered Parking Spaces: 2
Total Parking Spaces: 4
Fees
Tax Year: 2021
Tax Legal Description: PT LT 17-18 CON 5 PERCY PT 8, RDCO15, MUNICIPALITY
Taxes: $5,154
Land
Cross Street: West From Campbellfo
Municipality District: Trent Hills
Fronting On: West
Parcel Number: 512240473
Sewer: Septic
Lot Frontage: 207 Acres
Acres: 5-9.99
Zoning: Residential
Rooms
Room details for 274 Godolphin Road, Trent Hills
| Type | Dimensions | Description |
|---|---|---|
| Kitchen Main | 4.11 x 5.64 | |
| Living Main | 3.56 x 5.64 | |
| Laundry Main | - | |
| Prim Bdrm Main | 4.01 x 4.01 | |
| Br Main | 2.67 x 3.38 | |
| Br 2nd | 3.56 x 4.06 | |
| Family Bsmt | 3.56 x 6.40 | |
| Utility Bsmt | 6.10 x 8.46 |
| XXXXXXXX | XXX XX, XXXX |
XXXXXXXX XXX XXXX |
|
| XXX XX, XXXX |
XXXXXX XXX XXXX |
$XXX,XXX | |
| XXXXXXXX | XXX XX, XXXX |
XXXX XXX XXXX |
$XXX,XXX |
| XXX XX, XXXX |
XXXXXX XXX XXXX |
$XXX,XXX | |
| XXXXXXXX | XXX XX, XXXX |
XXXXXXXX XXX XXXX |
|
| XXX XX, XXXX |
XXXXXX XXX XXXX |
$XXX,XXX | |
| XXXXXXXX | XXX XX, XXXX |
XXXX XXX XXXX |
$XXX,XXX |
| XXX XX, XXXX |
XXXXXX XXX XXXX |
$XXX,XXX | |
| XXXXXXXX | XXX XX, XXXX |
XXXXXXX XXX XXXX |
|
| XXX XX, XXXX |
XXXXXX XXX XXXX |
$XXX,XXX |
| XXXXXXXX XXXXXXXX | XXX XX, XXXX | XXX XXXX |
| XXXXXXXX XXXXXX | XXX XX, XXXX | $324,900 XXX XXXX |
| XXXXXXXX XXXX | XXX XX, XXXX | $490,000 XXX XXXX |
| XXXXXXXX XXXXXX | XXX XX, XXXX | $499,900 XXX XXXX |
| XXXXXXXX XXXXXXXX | XXX XX, XXXX | XXX XXXX |
| XXXXXXXX XXXXXX | XXX XX, XXXX | $335,000 XXX XXXX |
| XXXXXXXX XXXX | XXX XX, XXXX | $999,999 XXX XXXX |
| XXXXXXXX XXXXXX | XXX XX, XXXX | $999,999 XXX XXXX |
| XXXXXXXX XXXXXXX | XXX XX, XXXX | XXX XXXX |
| XXXXXXXX XXXXXX | XXX XX, XXXX | $499,900 XXX XXXX |

Hastings Public School
Elementary: PublicPercy Centennial Public School
Elementary: PublicSt. Mary Catholic Elementary School
Elementary: CatholicKent Public School
Elementary: PublicHillcrest Public School
Elementary: PublicNorthumberland Hills Public School
Elementary: PublicÉcole secondaire publique Marc-Garneau
Secondary: PublicNorwood District High School
Secondary: PublicSt Paul Catholic Secondary School
Secondary: CatholicCampbellford District High School
Secondary: PublicTrenton High School
Secondary: PublicEast Northumberland Secondary School
Secondary: Public- 2 bath
- 3 bed
324 Godolphin Road, Trent Hills, Ontario • K0K 3K0 • Warkworth

