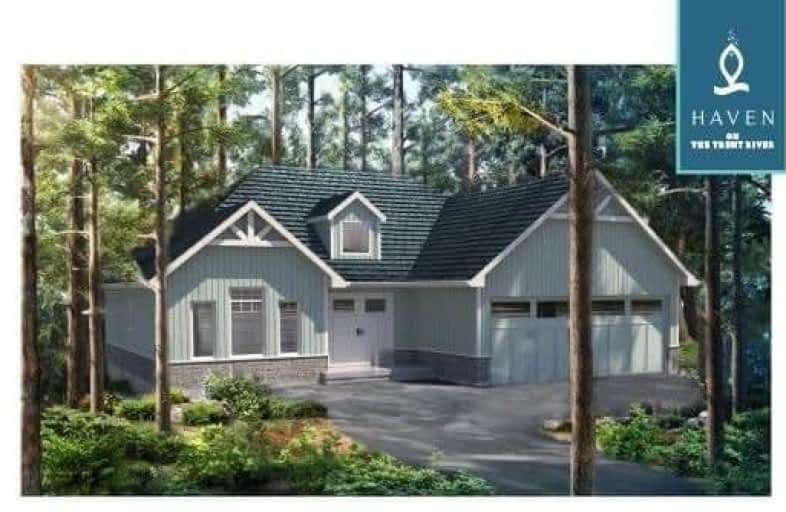Sold on Aug 19, 2020
Note: Property is not currently for sale or for rent.

-
Type: Detached
-
Style: Bungalow
-
Size: 1500 sqft
-
Lot Size: 69.11 x 250 Feet
-
Age: New
-
Days on Site: 32 Days
-
Added: Jul 18, 2020 (1 month on market)
-
Updated:
-
Last Checked: 2 months ago
-
MLS®#: X4836140
-
Listed By: Pma brethour real estate corporation inc., brokerage
Brand New, To Be Built, Mcdonald Homes Sandbanks Model. 1592 Square Feet Of Main Floor Living. Located At Haven On The Trent, Across The Road From The Trent River With Ferris Prov. Park Across The River & Seymour Conservation Area Adjacent To Site. Extra Large Building Lots Nestled In Forest-Like Setting And Backs Onto Green Space With Full Municipal Services And High Speed Internet. Minutes To Campbellford-Shopping/Hospital/Farmer's Market And More.
Extras
9 Foot Ceilings Throughout Main Floor With A Vaulted Ceiling In The Great Room. 200 Amp Electrical/Upgraded Colonial Trim Pkg/High Quality Laminate. Tankless Hot Water Heater Is A Rental. This Home Will Be Finished With Full Brick Exterior
Property Details
Facts for 30 Riverside Drive, Trent Hills
Status
Days on Market: 32
Last Status: Sold
Sold Date: Aug 19, 2020
Closed Date: Feb 03, 2021
Expiry Date: Oct 18, 2020
Sold Price: $552,670
Unavailable Date: Nov 30, -0001
Input Date: Jul 18, 2020
Property
Status: Sale
Property Type: Detached
Style: Bungalow
Size (sq ft): 1500
Age: New
Area: Trent Hills
Community: Campbellford
Availability Date: Tbd
Inside
Bedrooms: 2
Bathrooms: 2
Kitchens: 1
Rooms: 9
Den/Family Room: No
Air Conditioning: Central Air
Fireplace: No
Laundry Level: Main
Central Vacuum: N
Washrooms: 2
Utilities
Electricity: Yes
Gas: Yes
Cable: Available
Telephone: Available
Building
Basement: Unfinished
Heat Type: Forced Air
Heat Source: Gas
Exterior: Brick
Elevator: N
UFFI: No
Water Supply: Municipal
Special Designation: Unknown
Parking
Driveway: Private
Garage Spaces: 2
Garage Type: Attached
Covered Parking Spaces: 6
Total Parking Spaces: 8
Fees
Tax Year: 2020
Tax Legal Description: Part Lot 10 Plan 39R-13982
Highlights
Feature: Grnbelt/Cons
Feature: Park
Land
Cross Street: Hwy 30 & Industrial
Municipality District: Trent Hills
Fronting On: West
Pool: None
Sewer: Sewers
Lot Depth: 250 Feet
Lot Frontage: 69.11 Feet
Waterfront: None
Rooms
Room details for 30 Riverside Drive, Trent Hills
| Type | Dimensions | Description |
|---|---|---|
| Den Main | 3.96 x 3.75 | Laminate |
| Kitchen Main | 4.33 x 3.55 | Centre Island, Ceramic Floor |
| Dining Main | 4.32 x 3.90 | Sliding Doors, Laminate |
| Great Rm Main | 5.83 x 3.99 | Vaulted Ceiling, Laminate, Open Concept |
| Master Main | 3.99 x 5.34 | W/I Closet, Laminate |
| 2nd Br Main | 3.54 x 3.51 | Large Closet, Laminate |
| Laundry Main | - | Ceramic Floor |
| Bathroom Main | - | Ceramic Floor, 4 Pc Bath |
| Bathroom Main | - | Ceramic Floor, 3 Pc Ensuite |
| XXXXXXXX | XXX XX, XXXX |
XXXX XXX XXXX |
$XXX,XXX |
| XXX XX, XXXX |
XXXXXX XXX XXXX |
$XXX,XXX |
| XXXXXXXX XXXX | XXX XX, XXXX | $552,670 XXX XXXX |
| XXXXXXXX XXXXXX | XXX XX, XXXX | $552,670 XXX XXXX |

Hastings Public School
Elementary: PublicStockdale Public School
Elementary: PublicPercy Centennial Public School
Elementary: PublicSt. Mary Catholic Elementary School
Elementary: CatholicKent Public School
Elementary: PublicHillcrest Public School
Elementary: PublicÉcole secondaire publique Marc-Garneau
Secondary: PublicNorwood District High School
Secondary: PublicSt Paul Catholic Secondary School
Secondary: CatholicCampbellford District High School
Secondary: PublicTrenton High School
Secondary: PublicEast Northumberland Secondary School
Secondary: Public