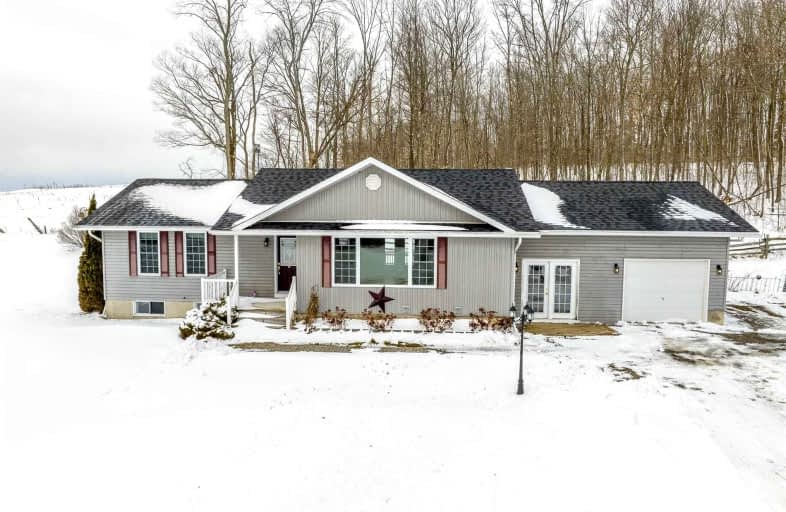Car-Dependent
- Almost all errands require a car.
0
/100
Somewhat Bikeable
- Almost all errands require a car.
16
/100

Hastings Public School
Elementary: Public
11.65 km
Percy Centennial Public School
Elementary: Public
3.38 km
St. Mary Catholic Elementary School
Elementary: Catholic
10.10 km
Kent Public School
Elementary: Public
10.25 km
Hillcrest Public School
Elementary: Public
10.23 km
Northumberland Hills Public School
Elementary: Public
15.95 km
École secondaire publique Marc-Garneau
Secondary: Public
27.95 km
Norwood District High School
Secondary: Public
18.90 km
St Paul Catholic Secondary School
Secondary: Catholic
26.16 km
Campbellford District High School
Secondary: Public
10.37 km
Trenton High School
Secondary: Public
26.38 km
East Northumberland Secondary School
Secondary: Public
23.30 km
-
Lock 15 - Lower Healy Falls
ON 16.79km -
Lower Healey Falls
Campbellford ON 16.86km -
Island Park
Quinte West ON 17.14km
-
RBC Royal Bank
36 Main St, Warkworth ON K0K 3K0 3.77km -
TD Bank Financial Group
43 Trent Dr, Campbellford ON K0L 1L0 9.89km -
BMO Bank of Montreal
66 Bridge St E, Campbellford ON K0L 1L0 10.08km



