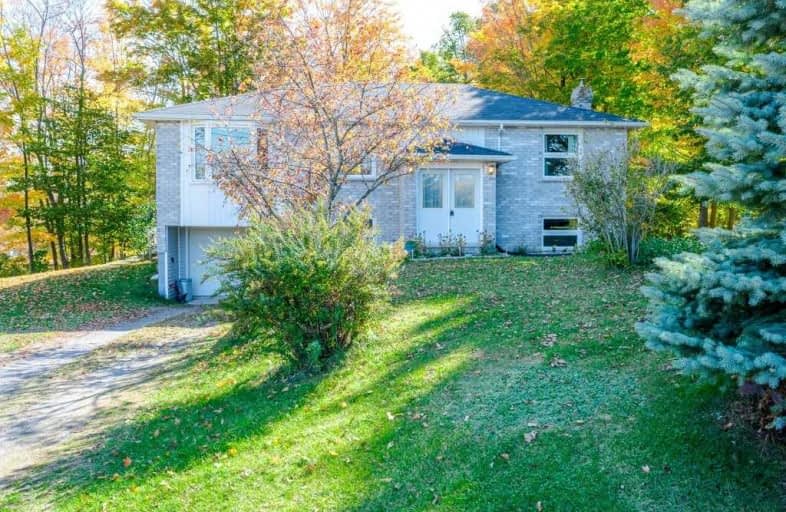Sold on Nov 13, 2019
Note: Property is not currently for sale or for rent.

-
Type: Detached
-
Style: Bungalow-Raised
-
Size: 1500 sqft
-
Lot Size: 263.61 x 0.83 Acres
-
Age: 31-50 years
-
Taxes: $3,304 per year
-
Days on Site: 29 Days
-
Added: Nov 13, 2019 (4 weeks on market)
-
Updated:
-
Last Checked: 3 months ago
-
MLS®#: X4607343
-
Listed By: Royal lepage terrequity realty, brokerage
If Your Looking For The Perfect Country Bungalow This Is A Must See! Large Private Lot Minutes From Campbellford And All Amenities. 2 Bedrooms On The Main Level Plus 4 Pc Bath. Open Concept Living & Dining Area. Lower Level Has Large Family Room With Air Tight Stove For Cozy Winter Nights And Walkout To Attached Single Car Garage Plus A 3 Pc Bath. Some Newer Windows. All This At A Very Affordable Price! 2 Hours From The Gta
Extras
Fridge, Stove. Exclude Buffet Attached To Wall In Dining Area.
Property Details
Facts for 301 Mahoney Road, Trent Hills
Status
Days on Market: 29
Last Status: Sold
Sold Date: Nov 13, 2019
Closed Date: Nov 28, 2019
Expiry Date: Mar 16, 2020
Sold Price: $269,000
Unavailable Date: Nov 13, 2019
Input Date: Oct 15, 2019
Property
Status: Sale
Property Type: Detached
Style: Bungalow-Raised
Size (sq ft): 1500
Age: 31-50
Area: Trent Hills
Community: Rural Trent Hills
Availability Date: Tba
Inside
Bedrooms: 2
Bathrooms: 2
Kitchens: 1
Rooms: 5
Den/Family Room: No
Air Conditioning: None
Fireplace: Yes
Washrooms: 2
Building
Basement: Finished
Heat Type: Forced Air
Heat Source: Electric
Exterior: Brick
Exterior: Vinyl Siding
Water Supply: Well
Special Designation: Unknown
Parking
Driveway: Private
Garage Spaces: 1
Garage Type: Attached
Covered Parking Spaces: 4
Total Parking Spaces: 5
Fees
Tax Year: 2018
Tax Legal Description: Pt Lt 2 Con 4 Seymour Pt 3, 38R4074; Trent Hills
Taxes: $3,304
Land
Cross Street: 5th Line & Mahoney R
Municipality District: Trent Hills
Fronting On: South
Parcel Number: 512220168
Pool: None
Sewer: Septic
Lot Depth: 0.83 Acres
Lot Frontage: 263.61 Acres
Lot Irregularities: Irregular Shape
Zoning: A1
Rooms
Room details for 301 Mahoney Road, Trent Hills
| Type | Dimensions | Description |
|---|---|---|
| Living Main | 6.71 x 4.55 | Open Concept, Combined W/Dining, W/O To Deck |
| Dining Main | 3.33 x 3.81 | |
| Kitchen Main | 3.20 x 3.69 | |
| Bathroom Main | 2.39 x 3.96 | 4 Pc Bath |
| Br Main | 4.29 x 3.22 | Closet, Window |
| Br Main | 3.83 x 3.69 | Closet, Window |
| Den Bsmt | 2.93 x 4.50 | |
| Rec Bsmt | 4.07 x 7.71 | Fireplace |
| Bathroom Bsmt | 2.56 x 3.52 | 3 Pc Bath |
| Utility Bsmt | 1.83 x 3.51 |
| XXXXXXXX | XXX XX, XXXX |
XXXX XXX XXXX |
$XXX,XXX |
| XXX XX, XXXX |
XXXXXX XXX XXXX |
$XXX,XXX |
| XXXXXXXX XXXX | XXX XX, XXXX | $269,000 XXX XXXX |
| XXXXXXXX XXXXXX | XXX XX, XXXX | $295,000 XXX XXXX |

Hastings Public School
Elementary: PublicPercy Centennial Public School
Elementary: PublicSt. Mary Catholic Elementary School
Elementary: CatholicKent Public School
Elementary: PublicHavelock-Belmont Public School
Elementary: PublicHillcrest Public School
Elementary: PublicÉcole secondaire publique Marc-Garneau
Secondary: PublicNorwood District High School
Secondary: PublicSt Paul Catholic Secondary School
Secondary: CatholicCampbellford District High School
Secondary: PublicTrenton High School
Secondary: PublicEast Northumberland Secondary School
Secondary: Public

