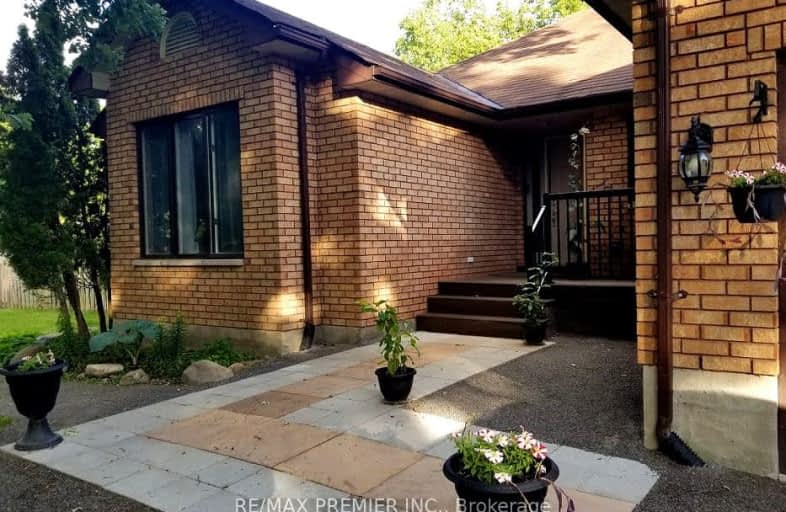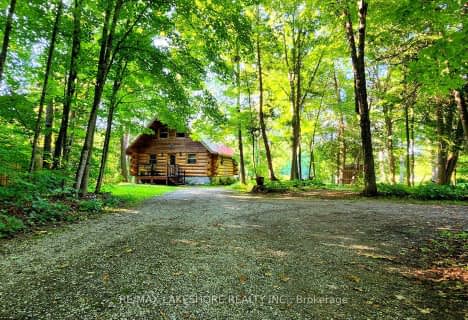
Car-Dependent
- Almost all errands require a car.
Somewhat Bikeable
- Most errands require a car.

Earl Prentice Public School
Elementary: PublicMarmora Senior Public School
Elementary: PublicSacred Heart Catholic School
Elementary: CatholicSt. Mary Catholic Elementary School
Elementary: CatholicKent Public School
Elementary: PublicHillcrest Public School
Elementary: PublicÉcole secondaire publique Marc-Garneau
Secondary: PublicNorwood District High School
Secondary: PublicSt Paul Catholic Secondary School
Secondary: CatholicCampbellford District High School
Secondary: PublicCentre Hastings Secondary School
Secondary: PublicTrenton High School
Secondary: Public-
Capers Tap House
28 Bridge Street W, Campbellford, ON K0L 1L0 9.27km -
The Stinking Rose Pub & Grindhouse
26 Bridge West, Harcourt, ON K0L 9.28km -
The Church-Key Pub & Grindhouse
26 Bridge Street W, Campbellford, ON K0L 1L0 9.28km
-
Tim Hortons
148 Grand Road, Campbellford, ON K0L 1L0 9.84km -
Standard 28
10040 Ontario 28, Apsley, ON K0L 12.08km -
Tim Hortons
50 Ottawa Street W, Havelock, ON K0L 1Z0 12.17km
-
Infinite Martial Arts & Fitness
315 Bell Boulevard, Belleville, ON K8P 5H3 35.31km -
GoodLife Fitness
390 North Front Street, Belleville Quinte Mall, Belleville, ON K8P 3E1 35.58km -
Planet Fitness
199 Bell Boulevard, Belleville, ON K8P 5B8 35.79km
-
Rexall Pharma Plus
173 Dundas E, Quinte West, ON K8V 2Z5 34.6km -
Shoppers Drug Mart
83 Dundas Street W, Trenton, ON K8V 3P3 34.76km -
Smylie’s Your Independent Grocer
293 Dundas Street E, Trenton, ON K8V 1M1 35.06km
-
The Ranch
7810 Highway 7, Havelock, ON K0L 1Z0 7.89km -
Tommy's Pizzeria
100 Doxsee Avenue N, Campbellford, ON K0L 1L0 8.84km -
Captain George's Fish and Chips
100 Doxsee Avenue N, Campbellford, ON K0L 8.84km
-
Quinte Mall
390 N Front Street, Belleville, ON K8P 3E1 35.69km -
Dollarama - Wal-Mart Centre
264 Millennium Pkwy, Belleville, ON K8N 4Z5 35.72km -
Marmora Dollar Plus
21 Forsyth Street, Marmora, ON K0K 2M0 12.29km
-
Sharpe's Food Market
85 Front Street N, Campbellford, ON K0L 1L0 8.92km -
Fisher's No Frills
15 Canrobert Street, Campbellford, ON K0L 1L0 9.36km -
Valu-Mart - Marmora
42 Matthew Street, Marmora, ON K0K 2M0 12.49km
-
LCBO
30 Ottawa Street, Havelock, ON K0L 1Z0 11.94km -
The Beer Store
570 Lansdowne Street W, Peterborough, ON K9J 1Y9 46.9km -
Liquor Control Board of Ontario
879 Lansdowne Street W, Peterborough, ON K9J 1Z5 47.86km
-
Pioneer
2 Matthew Street, Marmora, ON K0K 2M0 11.59km -
Ultramar
220 Bridge St S, Trent Hills, ON K0L 1Y0 18.26km -
Kwik Fill
2551-2557 Delaware Ave 30.84km
-
Centre Theatre
120 Dundas Street W, Trenton, ON K8V 3P3 34.76km -
Belleville Cineplex
321 Front Street, Belleville, ON K8N 2Z9 35.44km -
Galaxy Cinemas Belleville
160 Bell Boulevard, Belleville, ON K8P 5L2 35.76km
-
Marmora Public Library
37 Forsyth St, Marmora, ON K0K 2M0 12.24km -
Peterborough Public Library
345 Aylmer Street N, Peterborough, ON K9H 3V7 46.11km -
County of Prince Edward Public Library, Picton Branch
208 Main Street, Picton, ON K0K 2T0 64.52km
-
Quinte Health Care Belleville General Hospital
265 Dundas Street E, Belleville, ON K8N 5A9 39.79km -
Peterborough Regional Health Centre
1 Hospital Drive, Peterborough, ON K9J 7C6 47.93km -
Northumberland Hills Hospital
1000 Depalma Drive, Cobourg, ON K9A 5W6 57.5km
-
Crowe River Conservation Area
670 Crowe River Rd, Marmora ON K0K 2M0 0.82km -
Lower Healey Falls
Campbellford ON 2.39km -
Old Mill Park
51 Grand Rd, Campbellford ON K0L 1L0 9.45km
-
BMO Bank of Montreal
66 Bridge St E, Campbellford ON K0L 1L0 9.21km -
RBC Royal Bank
15 Doxsee Ave N (at Bridge St), Campbellford ON K0L 1L0 9.19km -
TD Bank Financial Group
43 Trent Dr, Campbellford ON K0L 1L0 9.4km
- 2 bath
- 3 bed
- 1500 sqft
66 Pine Grove Road, Trent Hills, Ontario • K0K 2M0 • Rural Trent Hills
- 2 bath
- 3 bed
- 1100 sqft
LOT 2-2853 13th Line East, Trent Hills, Ontario • K0K 2M0 • Rural Trent Hills



