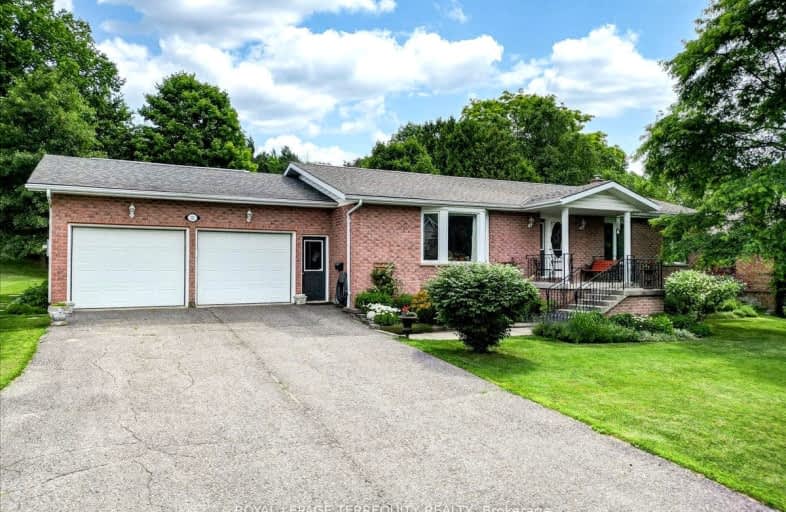Car-Dependent
- Most errands require a car.
Somewhat Bikeable
- Almost all errands require a car.

Hastings Public School
Elementary: PublicPercy Centennial Public School
Elementary: PublicSt. Mary Catholic Elementary School
Elementary: CatholicKent Public School
Elementary: PublicHillcrest Public School
Elementary: PublicNorthumberland Hills Public School
Elementary: PublicÉcole secondaire publique Marc-Garneau
Secondary: PublicNorwood District High School
Secondary: PublicSt Paul Catholic Secondary School
Secondary: CatholicCampbellford District High School
Secondary: PublicTrenton High School
Secondary: PublicEast Northumberland Secondary School
Secondary: Public-
Century Game Park
ON 4.5km -
Old Mill Park
51 Grand Rd, Campbellford ON K0L 1L0 13.58km -
Island Park
Quinte West ON 20.01km
-
TD Canada Trust ATM
43 Trent Dr (River St), Campbellford ON K0L 1L0 13.66km -
TD Bank Financial Group
43 Trent Dr, Campbellford ON K0L 1L0 13.67km -
TD Canada Trust Branch and ATM
43 Trent Dr, Campbellford ON K0L 1L0 13.67km
- 2 bath
- 3 bed
- 1100 sqft
13593A Northumberland County Road 29, Trent Hills, Ontario • K0K 3K0 • Rural Trent Hills



