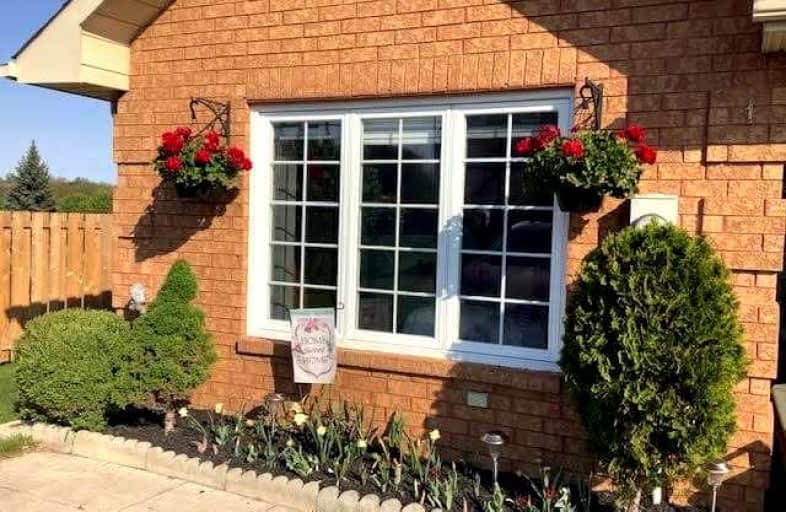Sold on Dec 15, 2021
Note: Property is not currently for sale or for rent.

-
Type: Att/Row/Twnhouse
-
Style: Bungalow
-
Lot Size: 24 x 275 Feet
-
Age: No Data
-
Taxes: $2,691 per year
-
Added: Dec 15, 2021 (1 second on market)
-
Updated:
-
Last Checked: 2 months ago
-
MLS®#: X5456837
-
Listed By: International realty firm, inc., brokerage
Beautiful Waterfront Froperty On The Trent River Year Round Living,Or Vacation Home, Or Extra Income Property. Completely Renovnavated, New Roof 2016, Water Access ,Updated Kitchen , Gazebo, Approx 2 Acres Of Common Space W Dock- Sunsets, Fishing, Boating. Near Trails, Restaurants, Shopping, Ferris Provincial Park, Across From The Property Beach, Trent Canal Access.
Extras
Fridge, Stove, Dishwasher , Washer And Dryer, Cac. Blinds, Nest Thermostat & Camers, Drapes,Mirrors, Smoke Detectors. Tv Wall Mount. Custom Closets. Freshly Painted , Crown Moulding. Quartz Kitchen Couter & The Island.
Property Details
Facts for 326 County Road 38 Unit 1 Road, Trent Hills
Status
Last Status: Sold
Sold Date: Dec 15, 2021
Closed Date: Jan 27, 2022
Expiry Date: May 22, 2022
Sold Price: $529,400
Unavailable Date: Dec 15, 2021
Input Date: Dec 15, 2021
Prior LSC: Listing with no contract changes
Property
Status: Sale
Property Type: Att/Row/Twnhouse
Style: Bungalow
Area: Trent Hills
Community: Campbellford
Inside
Bedrooms: 2
Bathrooms: 2
Kitchens: 1
Rooms: 5
Den/Family Room: Yes
Air Conditioning: Central Air
Fireplace: Yes
Washrooms: 2
Building
Basement: None
Heat Type: Forced Air
Heat Source: Gas
Exterior: Brick
Water Supply: Municipal
Special Designation: Accessibility
Parking
Driveway: Circular
Garage Type: None
Covered Parking Spaces: 1
Total Parking Spaces: 1
Fees
Tax Year: 2021
Tax Legal Description: Ptlt28,37Pl110 Seymour Pt 1,39R10323;Trent Hills
Taxes: $2,691
Land
Cross Street: Bridge St. To Front
Municipality District: Trent Hills
Fronting On: West
Pool: None
Sewer: Sewers
Lot Depth: 275 Feet
Lot Frontage: 24 Feet
Rooms
Room details for 326 County Road 38 Unit 1 Road, Trent Hills
| Type | Dimensions | Description |
|---|---|---|
| Living Main | 3.21 x 5.23 | |
| Dining Main | 1.88 x 2.95 | |
| Kitchen Main | 2.26 x 3.61 | |
| Br Main | 3.31 x 3.71 | |
| 2nd Br Main | 2.36 x 3.05 |
| XXXXXXXX | XXX XX, XXXX |
XXXX XXX XXXX |
$XXX,XXX |
| XXX XX, XXXX |
XXXXXX XXX XXXX |
$XXX,XXX |
| XXXXXXXX XXXX | XXX XX, XXXX | $529,400 XXX XXXX |
| XXXXXXXX XXXXXX | XXX XX, XXXX | $529,400 XXX XXXX |

Hastings Public School
Elementary: PublicPercy Centennial Public School
Elementary: PublicSt. Mary Catholic Elementary School
Elementary: CatholicKent Public School
Elementary: PublicHavelock-Belmont Public School
Elementary: PublicHillcrest Public School
Elementary: PublicÉcole secondaire publique Marc-Garneau
Secondary: PublicNorwood District High School
Secondary: PublicSt Paul Catholic Secondary School
Secondary: CatholicCampbellford District High School
Secondary: PublicTrenton High School
Secondary: PublicEast Northumberland Secondary School
Secondary: Public

