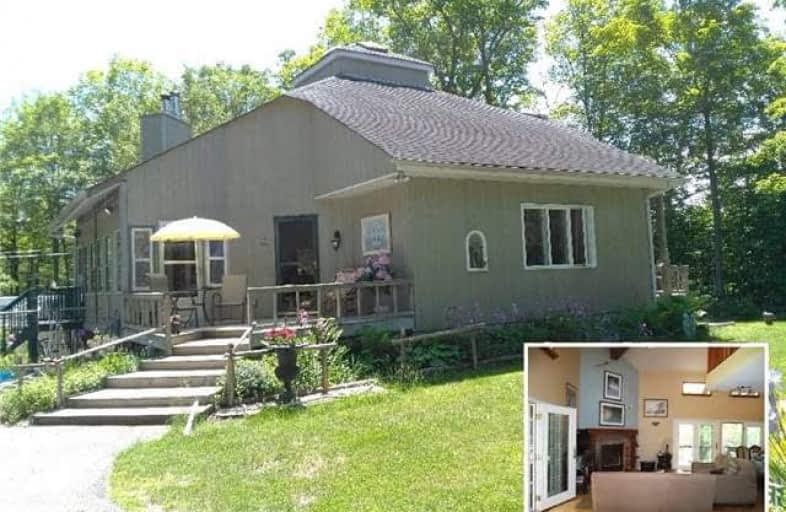Sold on Sep 09, 2017
Note: Property is not currently for sale or for rent.

-
Type: Detached
-
Style: Bungaloft
-
Size: 1500 sqft
-
Lot Size: 193.41 x 0 Feet
-
Age: 16-30 years
-
Taxes: $3,090 per year
-
Days on Site: 89 Days
-
Added: Sep 07, 2019 (2 months on market)
-
Updated:
-
Last Checked: 3 months ago
-
MLS®#: X3855246
-
Listed By: Royal lepage proalliance realty, brokerage
Unique Post And Beam Bungaloft. Private Acre Plus Lot, Manicured Gardens, Pond & Paved Circular Drive. Great Room With Exposed Beams, Vaulted Ceilings, Skylights, Efficient Kitchen W/ Shaker Style Cabinets, Marble Counters & Breakfast Bar, Garden Doors & Wood Burning Fireplace. Entertaining Friends & Family Made Easy. Access Thru Out From Garden Drs To Nature & Above Ground Pool. Spacious, Bright, Unique Features And All About Comfort In The 2nd Bedroom Loft.
Extras
**Peterborough And The Kawarthas Association Of Realtors Inc** Contact Listing Agent For List Of Inclusions And Exclusions.
Property Details
Facts for 33 Wildrose Circle, Trent Hills
Status
Days on Market: 89
Last Status: Sold
Sold Date: Sep 09, 2017
Closed Date: Nov 29, 2017
Expiry Date: Sep 30, 2017
Sold Price: $320,000
Unavailable Date: Sep 09, 2017
Input Date: Jun 27, 2017
Property
Status: Sale
Property Type: Detached
Style: Bungaloft
Size (sq ft): 1500
Age: 16-30
Area: Trent Hills
Community: Rural Trent Hills
Availability Date: Tba
Inside
Bedrooms: 2
Bathrooms: 2
Kitchens: 1
Rooms: 5
Den/Family Room: No
Air Conditioning: None
Fireplace: Yes
Laundry Level: Main
Washrooms: 2
Utilities
Gas: No
Telephone: Yes
Building
Basement: Full
Basement 2: Part Fin
Heat Type: Forced Air
Heat Source: Propane
Exterior: Other
Elevator: N
UFFI: No
Water Supply Type: Drilled Well
Water Supply: Well
Physically Handicapped-Equipped: N
Special Designation: Unknown
Other Structures: Garden Shed
Retirement: N
Parking
Driveway: Private
Garage Type: None
Covered Parking Spaces: 5
Total Parking Spaces: 5
Fees
Tax Year: 2017
Tax Legal Description: Lot 6 Plan 638 Seymour
Taxes: $3,090
Highlights
Feature: Cul De Sac
Feature: Level
Feature: Part Cleared
Feature: River/Stream
Feature: School Bus Route
Feature: Wooded/Treed
Land
Cross Street: County Rd 30/ Trent
Municipality District: Trent Hills
Fronting On: South
Parcel Number: 512100169
Pool: Abv Grnd
Sewer: Septic
Lot Frontage: 193.41 Feet
Lot Irregularities: 1.34 Acres Total
Acres: .50-1.99
Zoning: Res
Rooms
Room details for 33 Wildrose Circle, Trent Hills
| Type | Dimensions | Description |
|---|---|---|
| Living Main | 8.22 x 8.56 | Fireplace, Vaulted Ceiling |
| Dining Main | - | Vaulted Ceiling, Skylight |
| Kitchen Main | - | Granite Counter, Breakfast Bar |
| Master Main | 3.84 x 3.35 | |
| 2nd Br 2nd | 5.79 x 5.18 | Vaulted Ceiling |
| Sunroom Main | 2.13 x 6.70 | Double Doors, O/Looks Garden |
| Laundry Main | - | |
| Rec Bsmt | 3.90 x 7.31 | Electric Fireplace |
| Utility Bsmt | 12.19 x 3.77 | |
| Other Bsmt | 6.27 x 4.26 |
| XXXXXXXX | XXX XX, XXXX |
XXXX XXX XXXX |
$XXX,XXX |
| XXX XX, XXXX |
XXXXXX XXX XXXX |
$XXX,XXX |
| XXXXXXXX XXXX | XXX XX, XXXX | $320,000 XXX XXXX |
| XXXXXXXX XXXXXX | XXX XX, XXXX | $329,000 XXX XXXX |

St. Mary Catholic Elementary School
Elementary: CatholicSt. Paul Catholic Elementary School
Elementary: CatholicKent Public School
Elementary: PublicHavelock-Belmont Public School
Elementary: PublicHillcrest Public School
Elementary: PublicNorwood District Public School
Elementary: PublicNorwood District High School
Secondary: PublicSt Paul Catholic Secondary School
Secondary: CatholicCampbellford District High School
Secondary: PublicCentre Hastings Secondary School
Secondary: PublicTrenton High School
Secondary: PublicEast Northumberland Secondary School
Secondary: Public

