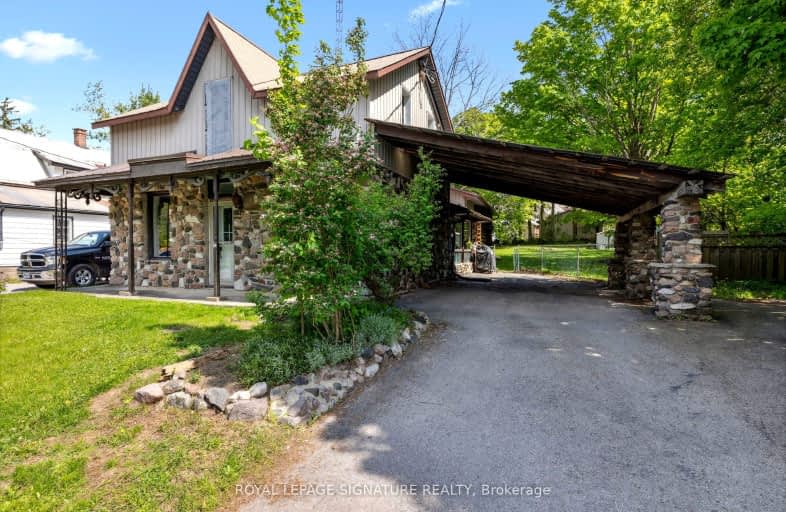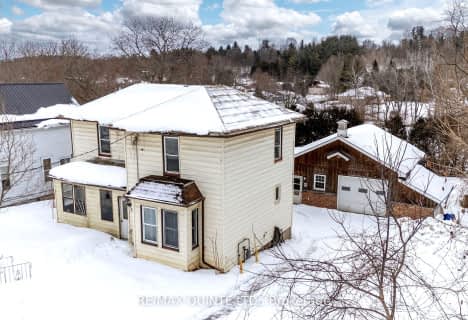Removed on Oct 31, 2024
Note: Property is not currently for sale or for rent.

-
Type: Detached
-
Style: 2-Storey
-
Size: 2000 sqft
-
Lot Size: 65.28 x 150.49 Feet
-
Age: No Data
-
Taxes: $3,502 per year
-
Days on Site: 27 Days
-
Added: May 23, 2024 (3 weeks on market)
-
Updated:
-
Last Checked: 2 months ago
-
MLS®#: X8364274
-
Listed By: Royal lepage signature realty
WOW! Don't Miss This One Of A Kind UNIQUE Home!! Nestled In The Heart Of Warkworth, A Quaint Village In The Picturesque Trent Hills Region Of Ontario, This Property Offers A Unique Opportunity To Embrace Rural Living Without Sacrificing Convenience. This Charming Residence Seamlessly Blends Historical Charm With Modern Comforts, Creating An Inviting Retreat For Families, Retirees, First-Time Home Buyers Or Anyone Seeking A Permanent Residence Away From The Hectic City Life Or A Weekend Retreat. Boasting Generous Living Space With Over 2,300 Of Sq. Ft. Above Grade And Around 3,000 Sq. Ft. Of Total Usable Space, Including 3 + 1 Bedrooms And 2 Full Bathrooms, Gourmet Kitchen And A Basement That You Can Use As A Workshop Or Finish It To Your Liking. This Home Offers Ample Room For Comfortable Living And Entertaining, Has Municipal Water And Forced Air. Step Outside And Discover Your Own Oasis, Perfect For Unwinding In The Fresh Country Air And Outdoor Relaxation. Experience And Enjoy The Best Of Both Worlds With Easy Access To Local Amenities, Including Charming Shops, Cafes And Restaurants And Golf Nearby While Still Being Surrounded By The Tranquility Of The Serene Countryside. Short Drive To Lakes, Hwy 401 And Other Nearby Beautiful Towns. Approx. 1.5hrs To Toronto.
Extras
Furnace 2023, Breaker Panel/Meter + Upgraded To 200 Amps 2023, Sump Pump, 2023, Hot Water Tank 2023, Stone Fireplace Needs Some Maintenance To Become Operational/Certifiable.
Property Details
Facts for 34 Mill Street, Trent Hills
Status
Days on Market: 27
Sold Date: Jun 10, 2025
Closed Date: Nov 30, -0001
Expiry Date: Oct 31, 2024
Unavailable Date: Nov 30, -0001
Input Date: May 23, 2024
Prior LSC: Listing with no contract changes
Property
Status: Sale
Property Type: Detached
Style: 2-Storey
Size (sq ft): 2000
Area: Trent Hills
Community: Warkworth
Availability Date: 60/90/TBA
Inside
Bedrooms: 3
Bedrooms Plus: 1
Bathrooms: 2
Kitchens: 1
Rooms: 11
Den/Family Room: Yes
Air Conditioning: Central Air
Fireplace: No
Laundry Level: Main
Washrooms: 2
Utilities
Electricity: Yes
Gas: Yes
Cable: Available
Building
Basement: Unfinished
Heat Type: Forced Air
Heat Source: Gas
Exterior: Stone
Exterior: Vinyl Siding
Water Supply: Municipal
Special Designation: Unknown
Other Structures: Garden Shed
Parking
Driveway: Private
Garage Type: Carport
Covered Parking Spaces: 4
Total Parking Spaces: 4
Fees
Tax Year: 2023
Tax Legal Description: LT 2 S OF MILL ST BLK A PL 29 PERCY, TRENT HILLS
Taxes: $3,502
Highlights
Feature: Golf
Feature: Park
Feature: Place Of Worship
Feature: River/Stream
Feature: School
Feature: School Bus Route
Land
Cross Street: Mill St & Old Hastin
Municipality District: Trent Hills
Fronting On: South
Pool: None
Sewer: Sewers
Lot Depth: 150.49 Feet
Lot Frontage: 65.28 Feet
Additional Media
- Virtual Tour: https://my.matterport.com/show/?m=SCurnSY8Tfg
Rooms
Room details for 34 Mill Street, Trent Hills
| Type | Dimensions | Description |
|---|---|---|
| Living Main | 5.82 x 4.19 | Window, Hardwood Floor, O/Looks Dining |
| Dining Main | 4.75 x 3.00 | Window, Hardwood Floor, O/Looks Living |
| Kitchen Main | 4.80 x 5.74 | Eat-In Kitchen, Family Size Kitchen, Large Window |
| Prim Bdrm Main | 5.72 x 5.77 | Fireplace |
| Bathroom Main | 4.80 x 1.68 | 4 Pc Bath, Combined W/Laundry |
| Office Main | 3.12 x 1.85 | Large Window |
| Foyer Main | 3.25 x 3.73 | Closet, Walk-Out |
| 2nd Br 2nd | 3.28 x 2.39 | Closet |
| 3rd Br 2nd | 5.11 x 4.55 | Double Closet |
| 4th Br 2nd | 4.83 x 2.84 | |
| Other Bsmt | 5.64 x 8.92 | |
| Other Bsmt | 4.29 x 4.83 |

| XXXXXXXX | XXX XX, XXXX |
XXXXXXX XXX XXXX |
|
| XXX XX, XXXX |
XXXXXX XXX XXXX |
$XXX,XXX | |
| XXXXXXXX | XXX XX, XXXX |
XXXX XXX XXXX |
$XXX,XXX |
| XXX XX, XXXX |
XXXXXX XXX XXXX |
$XXX,XXX | |
| XXXXXXXX | XXX XX, XXXX |
XXXXXXXX XXX XXXX |
|
| XXX XX, XXXX |
XXXXXX XXX XXXX |
$XXX,XXX | |
| XXXXXXXX | XXX XX, XXXX |
XXXXXXXX XXX XXXX |
|
| XXX XX, XXXX |
XXXXXX XXX XXXX |
$XXX,XXX | |
| XXXXXXXX | XXX XX, XXXX |
XXXXXXXX XXX XXXX |
|
| XXX XX, XXXX |
XXXXXX XXX XXXX |
$XX,XXX | |
| XXXXXXXX | XXX XX, XXXX |
XXXX XXX XXXX |
$XXX,XXX |
| XXX XX, XXXX |
XXXXXX XXX XXXX |
$XXX,XXX | |
| XXXXXXXX | XXX XX, XXXX |
XXXXXXXX XXX XXXX |
|
| XXX XX, XXXX |
XXXXXX XXX XXXX |
$XXX,XXX | |
| XXXXXXXX | XXX XX, XXXX |
XXXXXXXX XXX XXXX |
|
| XXX XX, XXXX |
XXXXXX XXX XXXX |
$XXX,XXX | |
| XXXXXXXX | XXX XX, XXXX |
XXXXXXXX XXX XXXX |
|
| XXX XX, XXXX |
XXXXXX XXX XXXX |
$XXX,XXX | |
| XXXXXXXX | XXX XX, XXXX |
XXXXXXXX XXX XXXX |
|
| XXX XX, XXXX |
XXXXXX XXX XXXX |
$XXX,XXX | |
| XXXXXXXX | XXX XX, XXXX |
XXXX XXX XXXX |
$XXX,XXX |
| XXX XX, XXXX |
XXXXXX XXX XXXX |
$XXX,XXX | |
| XXXXXXXX | XXX XX, XXXX |
XXXX XXX XXXX |
$XXX,XXX |
| XXX XX, XXXX |
XXXXXX XXX XXXX |
$XXX,XXX |
| XXXXXXXX XXXXXXX | XXX XX, XXXX | XXX XXXX |
| XXXXXXXX XXXXXX | XXX XX, XXXX | $589,000 XXX XXXX |
| XXXXXXXX XXXX | XXX XX, XXXX | $130,000 XXX XXXX |
| XXXXXXXX XXXXXX | XXX XX, XXXX | $139,900 XXX XXXX |
| XXXXXXXX XXXXXXXX | XXX XX, XXXX | XXX XXXX |
| XXXXXXXX XXXXXX | XXX XX, XXXX | $184,900 XXX XXXX |
| XXXXXXXX XXXXXXXX | XXX XX, XXXX | XXX XXXX |
| XXXXXXXX XXXXXX | XXX XX, XXXX | $209,000 XXX XXXX |
| XXXXXXXX XXXXXXXX | XXX XX, XXXX | XXX XXXX |
| XXXXXXXX XXXXXX | XXX XX, XXXX | $95,000 XXX XXXX |
| XXXXXXXX XXXX | XXX XX, XXXX | $168,500 XXX XXXX |
| XXXXXXXX XXXXXX | XXX XX, XXXX | $169,900 XXX XXXX |
| XXXXXXXX XXXXXXXX | XXX XX, XXXX | XXX XXXX |
| XXXXXXXX XXXXXX | XXX XX, XXXX | $169,900 XXX XXXX |
| XXXXXXXX XXXXXXXX | XXX XX, XXXX | XXX XXXX |
| XXXXXXXX XXXXXX | XXX XX, XXXX | $172,900 XXX XXXX |
| XXXXXXXX XXXXXXXX | XXX XX, XXXX | XXX XXXX |
| XXXXXXXX XXXXXX | XXX XX, XXXX | $172,900 XXX XXXX |
| XXXXXXXX XXXXXXXX | XXX XX, XXXX | XXX XXXX |
| XXXXXXXX XXXXXX | XXX XX, XXXX | $139,900 XXX XXXX |
| XXXXXXXX XXXX | XXX XX, XXXX | $130,000 XXX XXXX |
| XXXXXXXX XXXXXX | XXX XX, XXXX | $139,900 XXX XXXX |
| XXXXXXXX XXXX | XXX XX, XXXX | $480,000 XXX XXXX |
| XXXXXXXX XXXXXX | XXX XX, XXXX | $499,999 XXX XXXX |
Car-Dependent
- Most errands require a car.
Somewhat Bikeable
- Most errands require a car.

Hastings Public School
Elementary: PublicPercy Centennial Public School
Elementary: PublicSt. Mary Catholic Elementary School
Elementary: CatholicKent Public School
Elementary: PublicHillcrest Public School
Elementary: PublicNorthumberland Hills Public School
Elementary: PublicÉcole secondaire publique Marc-Garneau
Secondary: PublicNorwood District High School
Secondary: PublicSt Paul Catholic Secondary School
Secondary: CatholicCampbellford District High School
Secondary: PublicTrenton High School
Secondary: PublicEast Northumberland Secondary School
Secondary: Public-
Century Game Park
ON 4.42km -
Old Mill Park
51 Grand Rd, Campbellford ON K0L 1L0 13.83km -
Island Park
Quinte West ON 19.98km
-
RBC Royal Bank
36 Main St, Warkworth ON K0K 3K0 0.36km -
RBC Royal Bank
19 Front St, Hastings ON K0L 1Y0 13.23km -
TD Canada Trust ATM
43 Trent Dr (River St), Campbellford ON K0L 1L0 13.91km
- 2 bath
- 3 bed
48 Nelson Street, Trent Hills, Ontario • K0K 3K0 • Warkworth
- 2 bath
- 3 bed
- 1100 sqft
14 Walter Street, Trent Hills, Ontario • K0K 3K0 • Warkworth
- 2 bath
- 3 bed
- 1100 sqft
13593A Northumberland County Road 29, Trent Hills, Ontario • K0K 3K0 • Rural Trent Hills




