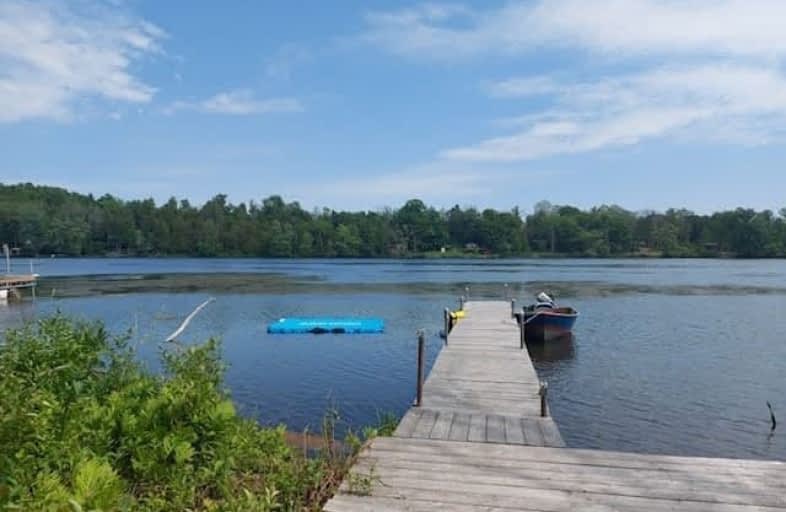Sold on Jun 25, 2021
Note: Property is not currently for sale or for rent.

-
Type: Cottage
-
Style: Bungalow
-
Lot Size: 100 x 314 Feet
-
Age: 31-50 years
-
Taxes: $1,737 per year
-
Days on Site: 4 Days
-
Added: Jun 21, 2021 (4 days on market)
-
Updated:
-
Last Checked: 2 months ago
-
MLS®#: X5281152
-
Listed By: Sutton group preferred realty inc., brokerage
Located On The Trent-Severn Waterway, Just Over An Hour From East Toronto, And 5 Minutes To The Town Of Hastings.This 100'X314' Waterfront Lot Has A Newly Updated, Fully Furnished, 3 Bedroom Cottage That Is Perfect For Your Family Vacations. Only A 2 Minute Ride From The Marina On Your Included, Newly Redone, Pontoon Boat. Includes All Furniture Inside And Out, Dishes, Cutlery, Pontoon Boat And More, This Is Truly A Turn Key Cottage.
Extras
A Fisherman's Paradise, Hastings Was Voted Canada's Best Fishing Town In 2012. A Short Ride Down The River To Rice Lake, Both Areas Known For Their Bass, Walleye And Muskie.**Interboard Listing: London & St Thomas R. E. Assoc**
Property Details
Facts for 36 Huycke Island, Trent Hills
Status
Days on Market: 4
Last Status: Sold
Sold Date: Jun 25, 2021
Closed Date: Jul 28, 2021
Expiry Date: Sep 10, 2021
Sold Price: $400,000
Unavailable Date: Jun 25, 2021
Input Date: Jun 21, 2021
Prior LSC: Listing with no contract changes
Property
Status: Sale
Property Type: Cottage
Style: Bungalow
Age: 31-50
Area: Trent Hills
Community: Hastings
Availability Date: Flexible
Assessment Amount: $133,000
Assessment Year: 2016
Inside
Bedrooms: 3
Bathrooms: 1
Kitchens: 1
Rooms: 6
Den/Family Room: Yes
Air Conditioning: None
Fireplace: No
Washrooms: 1
Utilities
Electricity: No
Gas: No
Cable: Yes
Telephone: Available
Building
Basement: None
Heat Type: Baseboard
Heat Source: Electric
Exterior: Vinyl Siding
Water Supply Type: Lake/River
Water Supply: Well
Special Designation: Unknown
Parking
Driveway: None
Garage Type: None
Fees
Tax Year: 2021
Tax Legal Description: Lt 36 Rcp 498 Percy T/W Cl50705, Cl123622; Trent H
Taxes: $1,737
Highlights
Feature: Island
Feature: Lake Access
Feature: Level
Feature: Marina
Feature: River/Stream
Feature: Waterfront
Land
Cross Street: Trent Canal, Stevens
Municipality District: Trent Hills
Fronting On: East
Parcel Number: 512120278
Pool: None
Sewer: Tank
Sewer: Drain Back Sys
Lot Depth: 314 Feet
Lot Frontage: 100 Feet
Acres: .50-1.99
Zoning: Rec
Waterfront: Direct
Water Body Name: Trent
Water Body Type: Canal
Water Frontage: 30.48
Access To Property: Marina Docking
Access To Property: Water Only
Water Features: Canal Front
Water Features: Dock
Shoreline: Soft Btm
Shoreline Allowance: Owned
Shoreline Exposure: Se
Rural Services: Electrical
Rural Services: Internet High Spd
Rural Services: Pwr-Single Phase
Rural Services: Telephone
Rooms
Room details for 36 Huycke Island, Trent Hills
| Type | Dimensions | Description |
|---|---|---|
| Family Main | 3.17 x 5.60 | |
| Kitchen Main | 3.17 x 3.35 | |
| Br Main | 2.26 x 2.57 | |
| 2nd Br Main | 2.26 x 2.57 | |
| 3rd Br Main | 2.26 x 2.57 |
| XXXXXXXX | XXX XX, XXXX |
XXXX XXX XXXX |
$XXX,XXX |
| XXX XX, XXXX |
XXXXXX XXX XXXX |
$XXX,XXX |
| XXXXXXXX XXXX | XXX XX, XXXX | $400,000 XXX XXXX |
| XXXXXXXX XXXXXX | XXX XX, XXXX | $425,000 XXX XXXX |

Hastings Public School
Elementary: PublicPercy Centennial Public School
Elementary: PublicSt. Paul Catholic Elementary School
Elementary: CatholicKent Public School
Elementary: PublicHavelock-Belmont Public School
Elementary: PublicNorwood District Public School
Elementary: PublicNorwood District High School
Secondary: PublicPeterborough Collegiate and Vocational School
Secondary: PublicCampbellford District High School
Secondary: PublicAdam Scott Collegiate and Vocational Institute
Secondary: PublicThomas A Stewart Secondary School
Secondary: PublicEast Northumberland Secondary School
Secondary: Public

