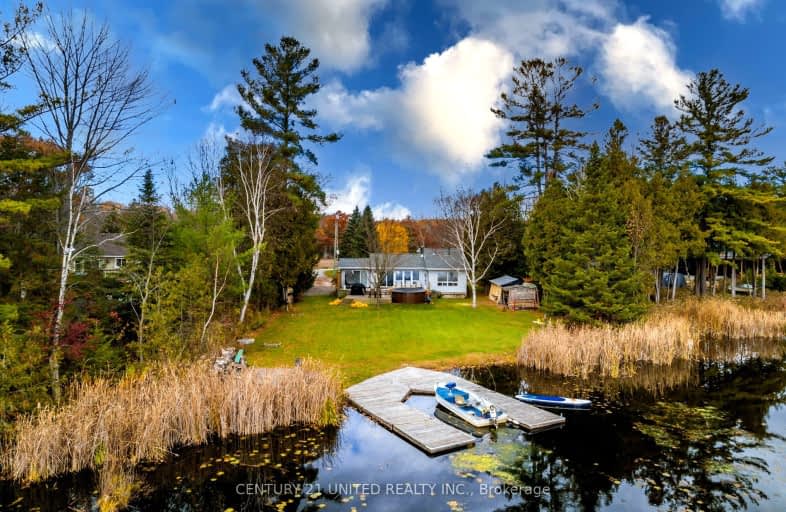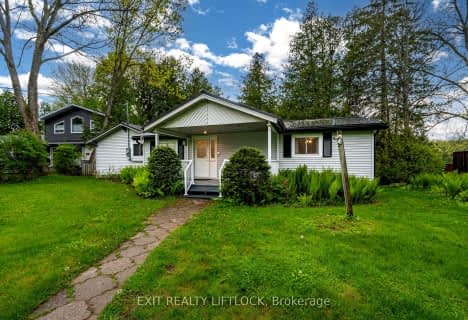Car-Dependent
- Almost all errands require a car.
Somewhat Bikeable
- Most errands require a car.

Earl Prentice Public School
Elementary: PublicSacred Heart Catholic School
Elementary: CatholicSt. Mary Catholic Elementary School
Elementary: CatholicKent Public School
Elementary: PublicHavelock-Belmont Public School
Elementary: PublicHillcrest Public School
Elementary: PublicNorwood District High School
Secondary: PublicSt Paul Catholic Secondary School
Secondary: CatholicCampbellford District High School
Secondary: PublicCentre Hastings Secondary School
Secondary: PublicTrenton High School
Secondary: PublicEast Northumberland Secondary School
Secondary: Public-
Lower Healey Falls
Campbellford ON 4.34km -
Crowe River Conservation Area
670 Crowe River Rd, Marmora ON K0K 2M0 4.86km -
Campbellford Lions Community Park
Trent Hills ON 9.27km
-
TD Canada Trust Branch and ATM
40 Ottawa St W, Havelock ON K0L 1Z0 7.56km -
TD Canada Trust ATM
40 Ottawa St W, Havelock ON K0L 1Z0 7.56km -
TD Bank Financial Group
40 Ottawa St W, Havelock ON K0L 1Z0 7.57km
- 2 bath
- 3 bed
- 1100 sqft
226 Cedar Shores Drive, Trent Hills, Ontario • K0L 1Z0 • Rural Trent Hills



