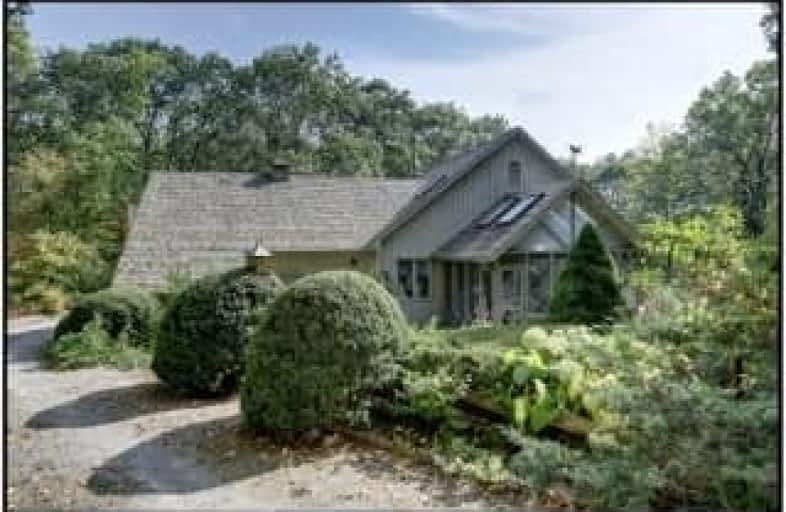Sold on Oct 27, 2017
Note: Property is not currently for sale or for rent.

-
Type: Detached
-
Style: Bungalow
-
Size: 1500 sqft
-
Lot Size: 1042.93 x 1226.41 Feet
-
Age: 31-50 years
-
Taxes: $5,470 per year
-
Days on Site: 30 Days
-
Added: Sep 07, 2019 (4 weeks on market)
-
Updated:
-
Last Checked: 3 months ago
-
MLS®#: X3941857
-
Listed By: Royal lepage proalliance realty, brokerage
I Invite You To Follow The Winding Drive, To This Striking Bungalow, W/Incredible Roof Lines, & Gorgeous Gardens, Within The Privacy Of Your Own 26.47 Acre Forest, Just Outside Of The Village Of Warkworth, & 20 Mins To The 401. Bright Light That Showers Both The Main-Floor & Lower-Level. Hardwood Floors Throughout, Master Bedroom W/Walk-In Closet & Ensuite, Generous Principle Rms W/Both A Fireplace & Wood Stove & Fully Finished Walk-Out Lower-Level & Screened
Extras
-In Sun-Porch. Recent Updates Include An Ultra Hi-Efficient Mitsubishi Electric Forced Air Furnace, Maple Cupboards, Counter, Kitchen Flooring, Granite Counters & Tiling In Main Floor Baths, New Roof Shingles! House Can Not Be Seen From Rd.
Property Details
Facts for 371A Godolphin Road, Trent Hills
Status
Days on Market: 30
Last Status: Sold
Sold Date: Oct 27, 2017
Closed Date: Dec 05, 2017
Expiry Date: Dec 31, 2017
Sold Price: $549,900
Unavailable Date: Oct 27, 2017
Input Date: Sep 29, 2017
Property
Status: Sale
Property Type: Detached
Style: Bungalow
Size (sq ft): 1500
Age: 31-50
Area: Trent Hills
Community: Warkworth
Availability Date: Tba
Inside
Bedrooms: 1
Bedrooms Plus: 2
Bathrooms: 3
Kitchens: 1
Rooms: 9
Den/Family Room: Yes
Air Conditioning: Central Air
Fireplace: Yes
Washrooms: 3
Building
Basement: Finished
Basement 2: Walk-Up
Heat Type: Forced Air
Heat Source: Electric
Exterior: Board/Batten
Exterior: Brick
Water Supply Type: Drilled Well
Water Supply: Well
Special Designation: Unknown
Parking
Driveway: Private
Garage Spaces: 2
Garage Type: Attached
Covered Parking Spaces: 8
Total Parking Spaces: 10
Fees
Tax Year: 2017
Tax Legal Description: Pt Lt 18 Con 5 Percy Pt 1, 38R1873; Trent Hills
Taxes: $5,470
Highlights
Feature: Ravine
Feature: Rolling
Feature: Wooded/Treed
Land
Cross Street: Godolphin Rd & Conc
Municipality District: Trent Hills
Fronting On: East
Pool: None
Sewer: Septic
Lot Depth: 1226.41 Feet
Lot Frontage: 1042.93 Feet
Acres: 25-49.99
Additional Media
- Virtual Tour: http://caliramedia.com/371a-godolphin-rd/
Rooms
Room details for 371A Godolphin Road, Trent Hills
| Type | Dimensions | Description |
|---|---|---|
| Living Main | 4.11 x 7.26 | |
| Kitchen Main | 2.66 x 4.75 | |
| Dining Main | 3.48 x 4.75 | |
| Master Main | 5.38 x 3.76 | |
| Bathroom Main | - | 4 Pc Ensuite |
| Bathroom Main | - | 2 Pc Bath |
| Family Main | 3.51 x 4.62 | |
| Sunroom Main | 4.67 x 3.30 | |
| 2nd Br Bsmt | 3.99 x 3.66 | |
| 3rd Br Bsmt | 3.38 x 3.56 | |
| Rec Bsmt | 4.14 x 8.15 | |
| Bathroom Bsmt | - | 4 Pc Bath |
| XXXXXXXX | XXX XX, XXXX |
XXXX XXX XXXX |
$XXX,XXX |
| XXX XX, XXXX |
XXXXXX XXX XXXX |
$XXX,XXX |
| XXXXXXXX XXXX | XXX XX, XXXX | $549,900 XXX XXXX |
| XXXXXXXX XXXXXX | XXX XX, XXXX | $549,900 XXX XXXX |

Hastings Public School
Elementary: PublicPercy Centennial Public School
Elementary: PublicSt. Mary Catholic Elementary School
Elementary: CatholicKent Public School
Elementary: PublicHillcrest Public School
Elementary: PublicNorthumberland Hills Public School
Elementary: PublicÉcole secondaire publique Marc-Garneau
Secondary: PublicNorwood District High School
Secondary: PublicSt Paul Catholic Secondary School
Secondary: CatholicCampbellford District High School
Secondary: PublicTrenton High School
Secondary: PublicEast Northumberland Secondary School
Secondary: Public

