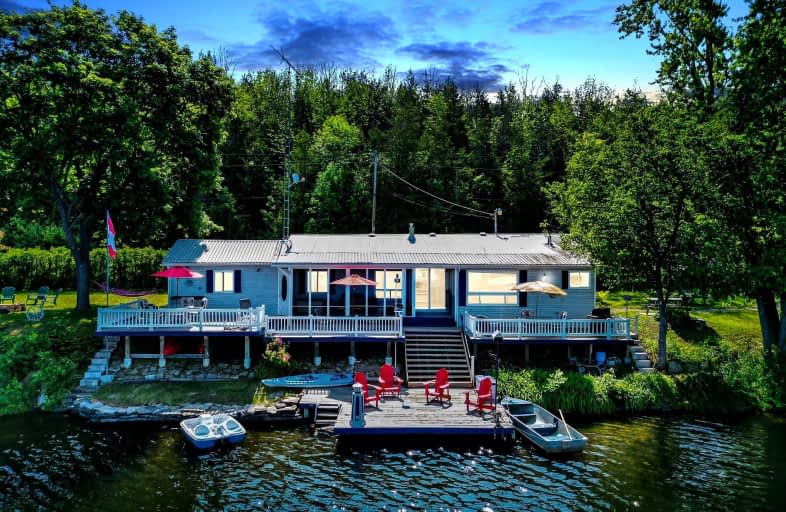Car-Dependent
- Almost all errands require a car.
0
/100
Somewhat Bikeable
- Almost all errands require a car.
18
/100

Hastings Public School
Elementary: Public
14.38 km
Stockdale Public School
Elementary: Public
14.58 km
Percy Centennial Public School
Elementary: Public
8.16 km
St. Mary Catholic Elementary School
Elementary: Catholic
6.42 km
Kent Public School
Elementary: Public
6.99 km
Hillcrest Public School
Elementary: Public
6.49 km
École secondaire publique Marc-Garneau
Secondary: Public
24.77 km
Norwood District High School
Secondary: Public
20.16 km
St Paul Catholic Secondary School
Secondary: Catholic
23.67 km
Campbellford District High School
Secondary: Public
6.68 km
Trenton High School
Secondary: Public
23.78 km
East Northumberland Secondary School
Secondary: Public
23.39 km
-
Old Mill Park
51 Grand Rd, Campbellford ON K0L 1L0 6.45km -
Island Park
Quinte West ON 11.92km -
Lower Healey Falls
Campbellford ON 13.47km
-
TD Canada Trust ATM
43 Trent Dr (River St), Campbellford ON K0L 1L0 6.41km -
TD Canada Trust Branch and ATM
43 Trent Dr, Campbellford ON K0L 1L0 6.41km -
TD Bank Financial Group
43 Trent Dr, Campbellford ON K0L 1L0 6.41km


