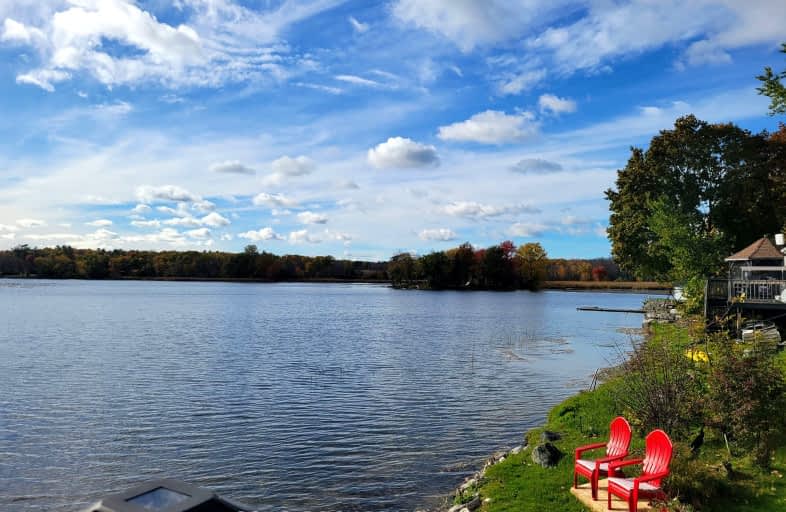Car-Dependent
- Almost all errands require a car.
0
/100
Somewhat Bikeable
- Most errands require a car.
25
/100

Stockdale Public School
Elementary: Public
10.99 km
Percy Centennial Public School
Elementary: Public
10.61 km
St. Mary Catholic Elementary School
Elementary: Catholic
7.96 km
Kent Public School
Elementary: Public
8.77 km
Hillcrest Public School
Elementary: Public
7.96 km
Frankford Public School
Elementary: Public
13.29 km
École secondaire publique Marc-Garneau
Secondary: Public
21.43 km
Norwood District High School
Secondary: Public
23.34 km
St Paul Catholic Secondary School
Secondary: Catholic
20.61 km
Campbellford District High School
Secondary: Public
8.15 km
Trenton High School
Secondary: Public
20.66 km
East Northumberland Secondary School
Secondary: Public
21.75 km
-
Kennedy Park
Campbellford ON 7.75km -
Hillside Gardens
Campbellford ON 8.15km -
Old Mill Park
51 Grand Rd, Campbellford ON K0L 1L0 8.26km
-
TD Bank Financial Group
43 Trent Dr, Campbellford ON K0L 1L0 8.13km -
TD Canada Trust Branch and ATM
43 Trent Dr, Campbellford ON K0L 1L0 8.13km -
TD Canada Trust ATM
43 Trent Dr (River St), Campbellford ON K0L 1L0 8.13km


