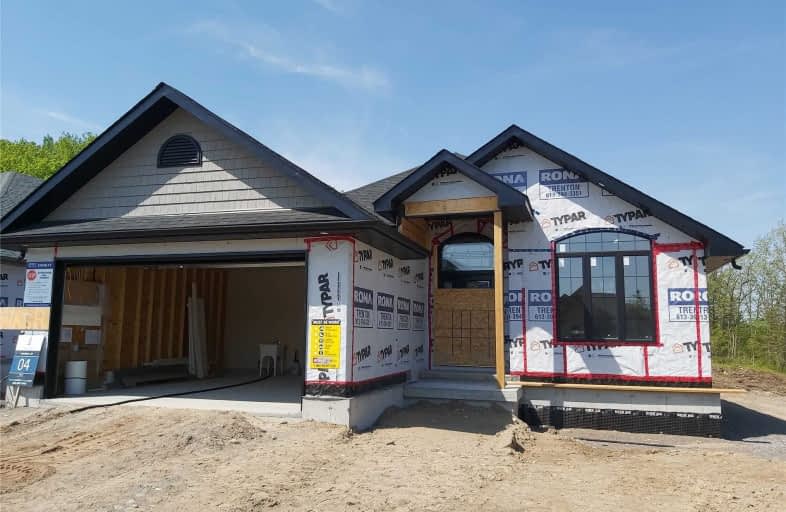Sold on Jun 24, 2020
Note: Property is not currently for sale or for rent.

-
Type: Detached
-
Style: Bungalow
-
Size: 1500 sqft
-
Lot Size: 70 x 250 Feet
-
Age: New
-
Days on Site: 28 Days
-
Added: May 27, 2020 (4 weeks on market)
-
Updated:
-
Last Checked: 3 months ago
-
MLS®#: X4772253
-
Listed By: Pma brethour real estate corporation inc., brokerage
Move In To Your Dream Home!! Under Construction Longpoint Model, 3 Bedroom & 2 Bath Bungalow In Beautiful Haven On The Trent! This Community Is Located Across From The Trent River In Gorgeous Campbellford W/ Ferris Provincial Park Across River & Seymour Conservation Area Adjacent. Nestled In A Forest Like Setting. Minutes To Campbellford, Shopping Markets, Restaurants, Hospital And Much More!!
Extras
Open Concept Plan Includes Air Conditioning! 200 Amp Electrical, Upgraded Colonial Trim Package, High-Quality Laminate Floors In Great Room And Bedrooms! Tankless Hot Water Heater Is A Rental.
Property Details
Facts for 4 Riverside Drive, Trent Hills
Status
Days on Market: 28
Last Status: Sold
Sold Date: Jun 24, 2020
Closed Date: Aug 27, 2020
Expiry Date: Sep 16, 2020
Sold Price: $563,470
Unavailable Date: Jun 24, 2020
Input Date: May 27, 2020
Property
Status: Sale
Property Type: Detached
Style: Bungalow
Size (sq ft): 1500
Age: New
Area: Trent Hills
Community: Campbellford
Availability Date: 30/60/90
Inside
Bedrooms: 3
Bathrooms: 2
Kitchens: 1
Rooms: 7
Den/Family Room: Yes
Air Conditioning: Central Air
Fireplace: No
Laundry Level: Main
Washrooms: 2
Utilities
Electricity: Available
Gas: Available
Cable: Available
Telephone: Available
Building
Basement: Unfinished
Heat Type: Forced Air
Heat Source: Gas
Exterior: Stone
Exterior: Vinyl Siding
UFFI: No
Energy Certificate: N
Green Verification Status: N
Water Supply: Municipal
Special Designation: Unknown
Retirement: N
Parking
Driveway: Private
Garage Spaces: 2
Garage Type: Attached
Covered Parking Spaces: 4
Total Parking Spaces: 6
Fees
Tax Year: 2020
Tax Legal Description: Part Lot 3, Plan 39M-915
Highlights
Feature: Grnbelt/Cons
Feature: Park
Feature: Wooded/Treed
Land
Cross Street: Hwy 30 & Industrial
Municipality District: Trent Hills
Fronting On: East
Pool: None
Sewer: Sewers
Lot Depth: 250 Feet
Lot Frontage: 70 Feet
Zoning: Residential
Rooms
Room details for 4 Riverside Drive, Trent Hills
| Type | Dimensions | Description |
|---|---|---|
| Dining Main | 3.35 x 3.66 | Vaulted Ceiling, Large Window, Laminate |
| Foyer Main | - | Ceramic Floor, Large Closet |
| Kitchen Main | 3.66 x 3.35 | Ceramic Floor, Combined W/Great Rm |
| Great Rm Main | 4.88 x 4.26 | Laminate, W/O To Garden |
| Master Main | 3.96 x 3.66 | Laminate, W/I Closet, 3 Pc Ensuite |
| 2nd Br Main | 3.05 x 3.35 | Laminate, Large Window, Large Closet |
| 3rd Br Main | 3.05 x 3.35 | Laminate, Large Closet, Large Window |
| XXXXXXXX | XXX XX, XXXX |
XXXX XXX XXXX |
$XXX,XXX |
| XXX XX, XXXX |
XXXXXX XXX XXXX |
$XXX,XXX | |
| XXXXXXXX | XXX XX, XXXX |
XXXXXXX XXX XXXX |
|
| XXX XX, XXXX |
XXXXXX XXX XXXX |
$XXX,XXX | |
| XXXXXXXX | XXX XX, XXXX |
XXXXXXX XXX XXXX |
|
| XXX XX, XXXX |
XXXXXX XXX XXXX |
$XXX,XXX | |
| XXXXXXXX | XXX XX, XXXX |
XXXXXXX XXX XXXX |
|
| XXX XX, XXXX |
XXXXXX XXX XXXX |
$XXX,XXX | |
| XXXXXXXX | XXX XX, XXXX |
XXXXXXXX XXX XXXX |
|
| XXX XX, XXXX |
XXXXXX XXX XXXX |
$XXX,XXX | |
| XXXXXXXX | XXX XX, XXXX |
XXXXXXX XXX XXXX |
|
| XXX XX, XXXX |
XXXXXX XXX XXXX |
$XXX,XXX |
| XXXXXXXX XXXX | XXX XX, XXXX | $563,470 XXX XXXX |
| XXXXXXXX XXXXXX | XXX XX, XXXX | $510,515 XXX XXXX |
| XXXXXXXX XXXXXXX | XXX XX, XXXX | XXX XXXX |
| XXXXXXXX XXXXXX | XXX XX, XXXX | $510,515 XXX XXXX |
| XXXXXXXX XXXXXXX | XXX XX, XXXX | XXX XXXX |
| XXXXXXXX XXXXXX | XXX XX, XXXX | $485,000 XXX XXXX |
| XXXXXXXX XXXXXXX | XXX XX, XXXX | XXX XXXX |
| XXXXXXXX XXXXXX | XXX XX, XXXX | $475,000 XXX XXXX |
| XXXXXXXX XXXXXXXX | XXX XX, XXXX | XXX XXXX |
| XXXXXXXX XXXXXX | XXX XX, XXXX | $475,000 XXX XXXX |
| XXXXXXXX XXXXXXX | XXX XX, XXXX | XXX XXXX |
| XXXXXXXX XXXXXX | XXX XX, XXXX | $475,000 XXX XXXX |

Hastings Public School
Elementary: PublicStockdale Public School
Elementary: PublicPercy Centennial Public School
Elementary: PublicSt. Mary Catholic Elementary School
Elementary: CatholicKent Public School
Elementary: PublicHillcrest Public School
Elementary: PublicÉcole secondaire publique Marc-Garneau
Secondary: PublicNorwood District High School
Secondary: PublicSt Paul Catholic Secondary School
Secondary: CatholicCampbellford District High School
Secondary: PublicTrenton High School
Secondary: PublicEast Northumberland Secondary School
Secondary: Public

