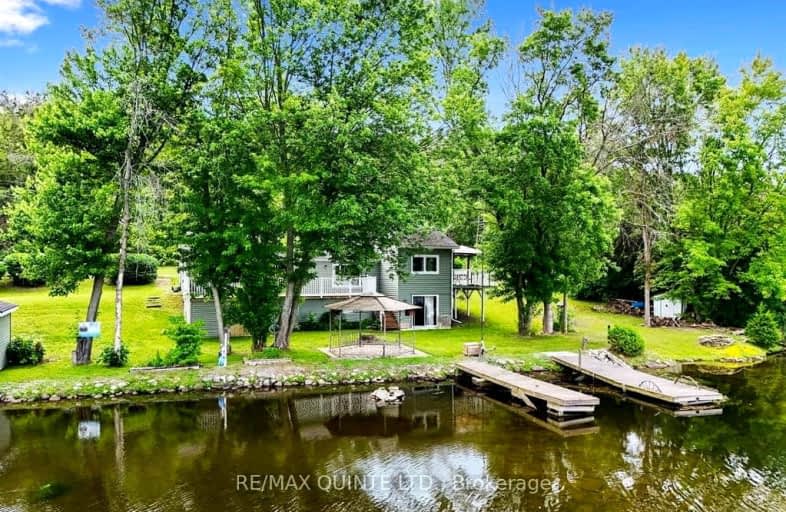Car-Dependent
- Almost all errands require a car.
0
/100
Somewhat Bikeable
- Almost all errands require a car.
1
/100

Hastings Public School
Elementary: Public
13.94 km
Stockdale Public School
Elementary: Public
14.96 km
Percy Centennial Public School
Elementary: Public
9.04 km
St. Mary Catholic Elementary School
Elementary: Catholic
5.20 km
Kent Public School
Elementary: Public
5.77 km
Hillcrest Public School
Elementary: Public
5.27 km
École secondaire publique Marc-Garneau
Secondary: Public
25.45 km
Norwood District High School
Secondary: Public
19.35 km
St Paul Catholic Secondary School
Secondary: Catholic
24.50 km
Campbellford District High School
Secondary: Public
5.45 km
Trenton High School
Secondary: Public
24.59 km
East Northumberland Secondary School
Secondary: Public
24.56 km
-
Old Mill Park
51 Grand Rd, Campbellford ON K0L 1L0 5.23km -
Island Park
Quinte West ON 11.77km -
Lower Healey Falls
Campbellford ON 12.25km
-
TD Canada Trust ATM
43 Trent Dr (River St), Campbellford ON K0L 1L0 5.19km -
TD Bank Financial Group
43 Trent Dr, Campbellford ON K0L 1L0 5.19km -
TD Canada Trust Branch and ATM
43 Trent Dr, Campbellford ON K0L 1L0 5.19km


