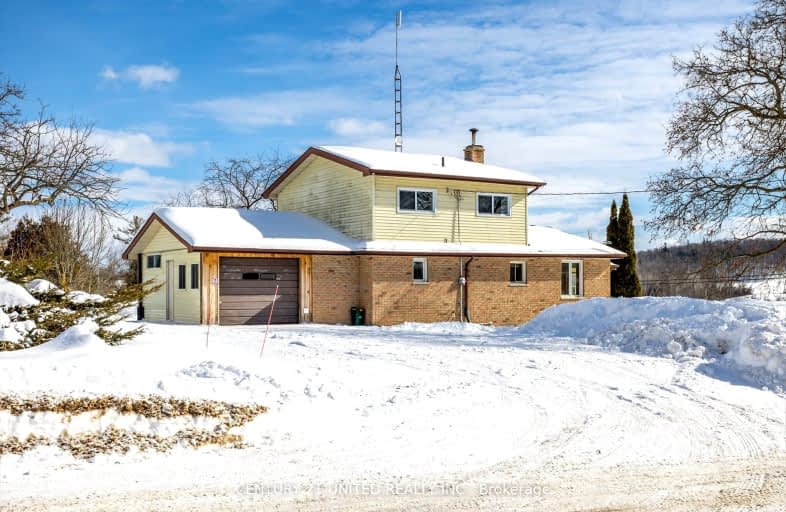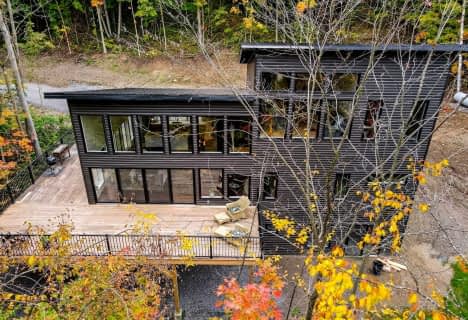Car-Dependent
- Almost all errands require a car.
Somewhat Bikeable
- Almost all errands require a car.

Hastings Public School
Elementary: PublicPercy Centennial Public School
Elementary: PublicSt. Mary Catholic Elementary School
Elementary: CatholicKent Public School
Elementary: PublicHillcrest Public School
Elementary: PublicNorwood District Public School
Elementary: PublicÉcole secondaire publique Marc-Garneau
Secondary: PublicNorwood District High School
Secondary: PublicSt Paul Catholic Secondary School
Secondary: CatholicCampbellford District High School
Secondary: PublicTrenton High School
Secondary: PublicEast Northumberland Secondary School
Secondary: Public-
Fowlds Millennium Park
97 Elgin St, Hastings ON 5.79km -
Kennedy Park
Campbellford ON 7.22km -
Old Mill Park
51 Grand Rd, Campbellford ON K0L 1L0 7.22km
-
TD Canada Trust ATM
43 Trent Dr (River St), Campbellford ON K0L 1L0 7.42km -
TD Bank Financial Group
43 Trent Dr, Campbellford ON K0L 1L0 7.43km -
TD Canada Trust Branch and ATM
43 Trent Dr, Campbellford ON K0L 1L0 7.43km



