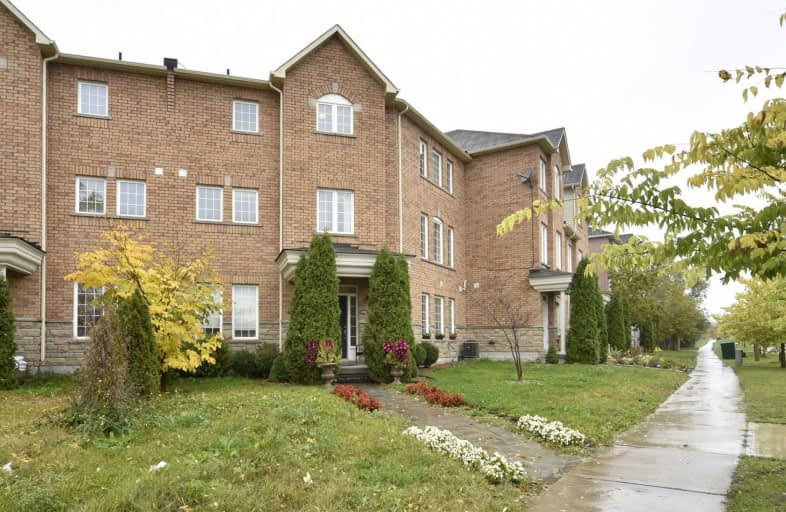Sold on Nov 01, 2019
Note: Property is not currently for sale or for rent.

-
Type: Att/Row/Twnhouse
-
Style: 3-Storey
-
Size: 2000 sqft
-
Lot Size: 63.19 x 85.8 Feet
-
Age: No Data
-
Taxes: $4,670 per year
-
Days on Site: 15 Days
-
Added: Nov 01, 2019 (2 weeks on market)
-
Updated:
-
Last Checked: 3 months ago
-
MLS®#: N4609976
-
Listed By: Re/max west realty inc., brokerage
Luxury Freehold Townhome. Bright And Spacious Aprrox 2368 Sq Ft, One Of The Largest Units In The Complex! 9' Ceilings, Modern Upgraded Kitchen, Oak Staircase, W/O To A Large Deck From The Kitchen. Playground And Visitor Parking At Rear. Close To Schools, Yonge St, Bus Stop And All Amenities. Don't Miss Out, It Won't Last Long!
Extras
S/S Fridge,S/S Stove,S/S Hood Fan,S/S Dishwasher,Washer & Dryer, All Elfs, All Window Blinds, Gdo W/Remote,Alarm (No Contract), Master Bdrm Tv & Bracket (As Is).Excl:All Curtains,Freezer,Bsmt Fridge,Kitchen Waste Disposal,Stair Lift.*
Property Details
Facts for 150 Yorkland Street, Richmond Hill
Status
Days on Market: 15
Last Status: Sold
Sold Date: Nov 01, 2019
Closed Date: Jan 07, 2020
Expiry Date: Dec 17, 2019
Sold Price: $815,000
Unavailable Date: Nov 01, 2019
Input Date: Oct 17, 2019
Property
Status: Sale
Property Type: Att/Row/Twnhouse
Style: 3-Storey
Size (sq ft): 2000
Area: Richmond Hill
Community: Devonsleigh
Availability Date: Dec 2019
Inside
Bedrooms: 4
Bedrooms Plus: 1
Bathrooms: 4
Kitchens: 1
Rooms: 9
Den/Family Room: Yes
Air Conditioning: Central Air
Fireplace: Yes
Laundry Level: Lower
Washrooms: 4
Building
Basement: None
Heat Type: Forced Air
Heat Source: Gas
Exterior: Brick
Water Supply: Municipal
Special Designation: Unknown
Parking
Driveway: Private
Garage Spaces: 1
Garage Type: Built-In
Covered Parking Spaces: 2
Total Parking Spaces: 3
Fees
Tax Year: 2019
Tax Legal Description: Pt Blk 2, Pl 65M4164, Pts 6,54 & 56, Pl 65R33019
Taxes: $4,670
Additional Mo Fees: 70
Land
Cross Street: Yonge/ Elgin Mills
Municipality District: Richmond Hill
Fronting On: West
Parcel of Tied Land: Y
Pool: None
Sewer: Sewers
Lot Depth: 85.8 Feet
Lot Frontage: 63.19 Feet
Lot Irregularities: Pie Shaped Lot
Acres: < .50
Zoning: Residential
Additional Media
- Virtual Tour: http://www.myvisuallistings.com/vtnb/288535
Rooms
Room details for 150 Yorkland Street, Richmond Hill
| Type | Dimensions | Description |
|---|---|---|
| 5th Br Ground | 3.65 x 5.60 | O/Looks Frontyard, Window, Laminate |
| Laundry Ground | - | |
| Family 2nd | 3.65 x 7.60 | Fireplace, Window, Laminate |
| Dining 2nd | 3.75 x 3.50 | Fireplace, Window, Laminate |
| Kitchen 2nd | 3.33 x 7.70 | Stainless Steel Appl, Breakfast Bar, Ceramic Floor |
| Breakfast 2nd | 3.33 x 7.70 | Combined W/Kitchen, W/O To Deck, Ceramic Floor |
| Master 3rd | 3.33 x 5.60 | W/I Closet, 5 Pc Bath, Laminate |
| 2nd Br 3rd | 2.90 x 3.55 | Window, Closet, Laminate |
| 3rd Br 3rd | 2.60 x 3.60 | Window, Closet, Laminate |
| 4th Br 3rd | 2.30 x 3.50 | Window, Closet, Laminate |
| XXXXXXXX | XXX XX, XXXX |
XXXX XXX XXXX |
$XXX,XXX |
| XXX XX, XXXX |
XXXXXX XXX XXXX |
$XXX,XXX |
| XXXXXXXX XXXX | XXX XX, XXXX | $815,000 XXX XXXX |
| XXXXXXXX XXXXXX | XXX XX, XXXX | $849,000 XXX XXXX |

O M MacKillop Public School
Elementary: PublicCorpus Christi Catholic Elementary School
Elementary: CatholicH G Bernard Public School
Elementary: PublicBeverley Acres Public School
Elementary: PublicMoraine Hills Public School
Elementary: PublicTrillium Woods Public School
Elementary: PublicÉcole secondaire Norval-Morrisseau
Secondary: PublicJean Vanier High School
Secondary: CatholicAlexander MacKenzie High School
Secondary: PublicRichmond Hill High School
Secondary: PublicSt Theresa of Lisieux Catholic High School
Secondary: CatholicBayview Secondary School
Secondary: Public- 4 bath
- 4 bed
51 Rose Branch Drive, Richmond Hill, Ontario • L4S 1J3 • Devonsleigh



