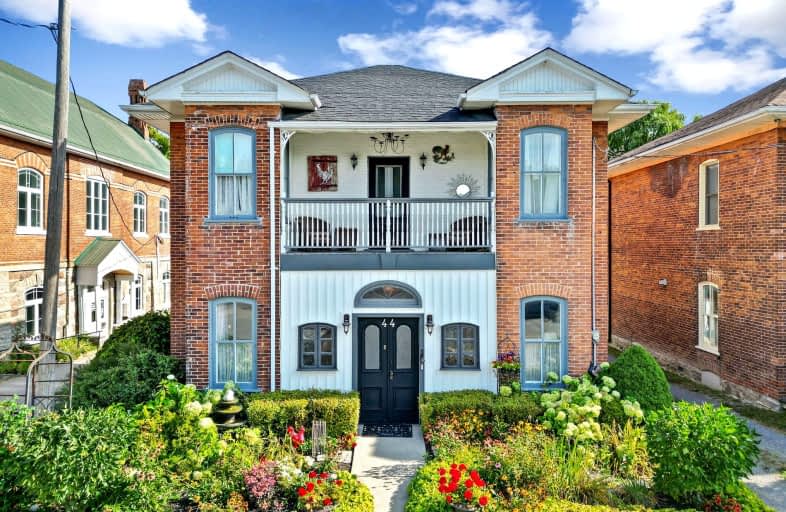
Car-Dependent
- Almost all errands require a car.
Somewhat Bikeable
- Most errands require a car.

Hastings Public School
Elementary: PublicPercy Centennial Public School
Elementary: PublicSt. Mary Catholic Elementary School
Elementary: CatholicKent Public School
Elementary: PublicHillcrest Public School
Elementary: PublicNorthumberland Hills Public School
Elementary: PublicÉcole secondaire publique Marc-Garneau
Secondary: PublicNorwood District High School
Secondary: PublicSt Paul Catholic Secondary School
Secondary: CatholicCampbellford District High School
Secondary: PublicTrenton High School
Secondary: PublicEast Northumberland Secondary School
Secondary: Public-
McGillicafey's Pub and Eatery
13 Bridge Street N, Hastings, ON K0L 1Y0 13.28km -
The Stinking Rose Pub & Grindhouse
26 Bridge West, Harcourt, ON K0L 13.74km -
The Church-Key Pub & Grindhouse
26 Bridge Street W, Campbellford, ON K0L 1L0 13.74km
-
Our Lucky Stars
16 Main Street, Warkworth, ON K0K 3K0 0.13km -
Jeannine's BACK TALK CAFE
9 Main Street, Warkworth, ON K0K 3K0 0.16km -
Tim Hortons
148 Grand Road, Campbellford, ON K0L 1L0 13.18km
-
Mike & Lori's No Frills
155 Elizabeth Street, Brighton, ON K0K 1H0 21.68km -
Shoppers Drug Mart
83 Dundas Street W, Trenton, ON K8V 3P3 27.03km -
Rexall Pharma Plus
173 Dundas E, Quinte West, ON K8V 2Z5 27.43km
-
Our Lucky Stars
16 Main Street, Warkworth, ON K0K 3K0 0.13km -
Jeannine's BACK TALK CAFE
9 Main Street, Warkworth, ON K0K 3K0 0.16km -
J's Place
14324 County Road 29, Warkworth, ON K0K 3K0 4.86km
-
Northumberland Mall
1111 Elgin Street W, Cobourg, ON K9A 5H7 35.91km -
Walmart
470 2nd Dug Hill Rd, Trenton, ON K8V 5P4 25.41km -
Canadian Tire
285 Dundas Street East, Trenton, ON K8V 1M1 28.45km
-
Fisher's No Frills
15 Canrobert Street, Campbellford, ON K0L 1L0 13.65km -
Sharpe's Food Market
85 Front Street N, Campbellford, ON K0L 1L0 14.12km -
Mike & Lori's No Frills
155 Elizabeth Street, Brighton, ON K0K 1H0 21.68km
-
LCBO
Highway 7, Havelock, ON K0L 1Z0 25.98km -
The Beer Store
570 Lansdowne Street W, Peterborough, ON K9J 1Y9 36.57km -
Liquor Control Board of Ontario
879 Lansdowne Street W, Peterborough, ON K9J 1Z5 37.35km
-
MTW Heating and Cooling
Cobourg, ON K9A 5G9 34.07km -
Country Hearth & Chimney
7650 County Road 2, RR4, Cobourg, ON K9A 4J7 36.23km -
D&K Home Services by Enercare
6833A Highway 62, RR 5, Belleville, ON K8N 0L9 38.11km
-
Centre Theatre
120 Dundas Street W, Trenton, ON K8V 3P3 26.96km -
Galaxy Cinemas
320 Water Street, Peterborough, ON K9H 7N9 36.34km -
Port Hope Drive In
2141 Theatre Road, Cobourg, ON K9A 4J7 38.26km
-
Marmora Public Library
37 Forsyth St, Marmora, ON K0K 2M0 35.22km -
Peterborough Public Library
345 Aylmer Street N, Peterborough, ON K9H 3V7 36.76km -
County of Prince Edward Public Library, Picton Branch
208 Main Street, Picton, ON K0K 2T0 63.16km
-
Northumberland Hills Hospital
1000 Depalma Drive, Cobourg, ON K9A 5W6 35.25km -
Peterborough Regional Health Centre
1 Hospital Drive, Peterborough, ON K9J 7C6 38.34km -
Quinte Health Care Belleville General Hospital
265 Dundas Street E, Belleville, ON K8N 5A9 41.75km
-
Island Park
Quinte West ON 19.62km -
Lock 15 - Lower Healy Falls
ON 20.57km -
Lower Healey Falls
Campbellford ON 20.65km
-
RBC Royal Bank
36 Main St, Warkworth ON K0K 3K0 0.03km -
RBC Royal Bank
19 Front St, Hastings ON K0L 1Y0 13.31km -
TD Bank Financial Group
43 Trent Dr, Campbellford ON K0L 1L0 13.66km
- 2 bath
- 3 bed
- 1100 sqft
13593A Northumberland County Road 29, Trent Hills, Ontario • K0K 3K0 • Rural Trent Hills



