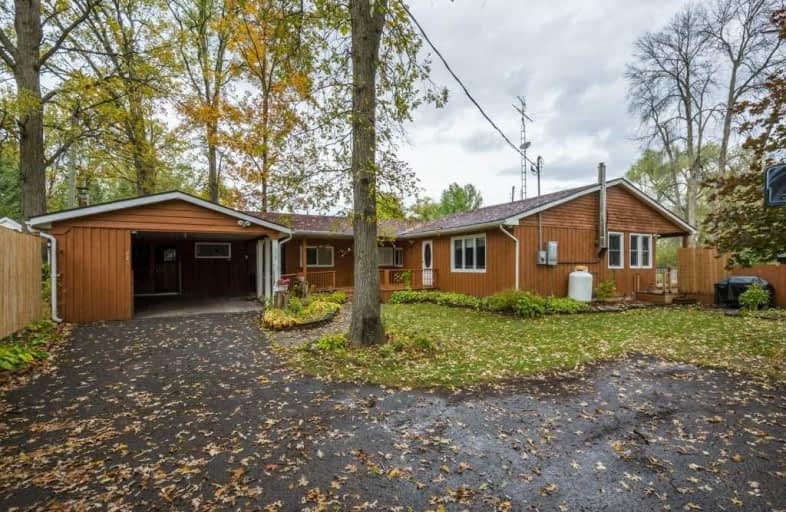Sold on Nov 11, 2020
Note: Property is not currently for sale or for rent.

-
Type: Detached
-
Style: Bungalow
-
Lot Size: 0 x 1.16 Acres
-
Age: No Data
-
Taxes: $3,550 per year
-
Days on Site: 34 Days
-
Added: Oct 08, 2020 (1 month on market)
-
Updated:
-
Last Checked: 2 months ago
-
MLS®#: X4946958
-
Listed By: Royal lepage terrequity realty, brokerage
This Picturesque Waterfront Bungalow Sits On 1.16 Acres On The Shores Of Trent River. Enjoy Miles Of Lock-Free Cruising To Trent Severn Waterway. Maintained 4 Bed/2 Bath Home Or Year Round Cottage With Breathtaking Views. Open Concept Flexible Living, Eat-In Kitchen/Dining, Lrg Living Rm W/Propane Fireplace & Ample Windows Leading To The Outdoors.
Extras
Enclosed Three Season Sunroom With W/O To Deck, Hot Tub, & Solarium. Short Drive To Campbellford. Easy Access To 401 & 90 Mins To Gta. Click Brochure/More Info For: Virtual Tour, Photos, Property Features, Inclusions & Floorplan.
Property Details
Facts for 451B Percy Boom Road, Trent Hills
Status
Days on Market: 34
Last Status: Sold
Sold Date: Nov 11, 2020
Closed Date: Jan 11, 2021
Expiry Date: Jan 08, 2021
Sold Price: $552,000
Unavailable Date: Nov 11, 2020
Input Date: Oct 08, 2020
Property
Status: Sale
Property Type: Detached
Style: Bungalow
Area: Trent Hills
Community: Campbellford
Availability Date: 60 Days/Flex
Inside
Bedrooms: 4
Bathrooms: 2
Kitchens: 1
Rooms: 7
Den/Family Room: Yes
Air Conditioning: Central Air
Fireplace: Yes
Laundry Level: Main
Washrooms: 2
Building
Basement: Crawl Space
Heat Type: Forced Air
Heat Source: Propane
Exterior: Wood
Water Supply Type: Shared Well
Water Supply: Well
Special Designation: Unknown
Other Structures: Garden Shed
Parking
Driveway: Available
Garage Spaces: 1
Garage Type: Carport
Covered Parking Spaces: 4
Total Parking Spaces: 5
Fees
Tax Year: 2020
Tax Legal Description: Pt Lt 5 Con 1 Seymour As In Nc312254; Save And Exc
Taxes: $3,550
Highlights
Feature: Hospital
Feature: Library
Feature: School
Feature: Waterfront
Land
Cross Street: Cr 30/Percy Boom/Hwy
Municipality District: Trent Hills
Fronting On: East
Parcel Number: 511890357
Pool: None
Sewer: Septic
Lot Depth: 1.16 Acres
Lot Irregularities: Irreg As Per Mpac
Acres: .50-1.99
Zoning: Residential
Waterfront: Direct
Additional Media
- Virtual Tour: https://unbranded.youriguide.com/b_451_percy_boom_rd_trent_hills_on
Rooms
Room details for 451B Percy Boom Road, Trent Hills
| Type | Dimensions | Description |
|---|---|---|
| Living Main | 7.17 x 4.66 | |
| Dining Main | 3.55 x 4.68 | |
| Kitchen Main | 2.35 x 2.75 | |
| Master Main | 4.32 x 5.35 | |
| Sunroom Main | 3.33 x 3.30 | |
| 2nd Br Main | 2.88 x 3.99 | |
| 3rd Br Main | 2.87 x 3.99 | |
| 4th Br Main | 3.25 x 4.66 | |
| Other Main | 1.34 x 1.00 | |
| Bathroom Main | 2.24 x 3.72 | 4 Pc Bath |
| XXXXXXXX | XXX XX, XXXX |
XXXX XXX XXXX |
$XXX,XXX |
| XXX XX, XXXX |
XXXXXX XXX XXXX |
$XXX,XXX | |
| XXXXXXXX | XXX XX, XXXX |
XXXXXXXX XXX XXXX |
|
| XXX XX, XXXX |
XXXXXX XXX XXXX |
$XXX,XXX | |
| XXXXXXXX | XXX XX, XXXX |
XXXXXXXX XXX XXXX |
|
| XXX XX, XXXX |
XXXXXX XXX XXXX |
$XXX,XXX |
| XXXXXXXX XXXX | XXX XX, XXXX | $552,000 XXX XXXX |
| XXXXXXXX XXXXXX | XXX XX, XXXX | $558,000 XXX XXXX |
| XXXXXXXX XXXXXXXX | XXX XX, XXXX | XXX XXXX |
| XXXXXXXX XXXXXX | XXX XX, XXXX | $430,000 XXX XXXX |
| XXXXXXXX XXXXXXXX | XXX XX, XXXX | XXX XXXX |
| XXXXXXXX XXXXXX | XXX XX, XXXX | $430,000 XXX XXXX |

Hastings Public School
Elementary: PublicStockdale Public School
Elementary: PublicPercy Centennial Public School
Elementary: PublicSt. Mary Catholic Elementary School
Elementary: CatholicKent Public School
Elementary: PublicHillcrest Public School
Elementary: PublicÉcole secondaire publique Marc-Garneau
Secondary: PublicNorwood District High School
Secondary: PublicSt Paul Catholic Secondary School
Secondary: CatholicCampbellford District High School
Secondary: PublicTrenton High School
Secondary: PublicEast Northumberland Secondary School
Secondary: Public

