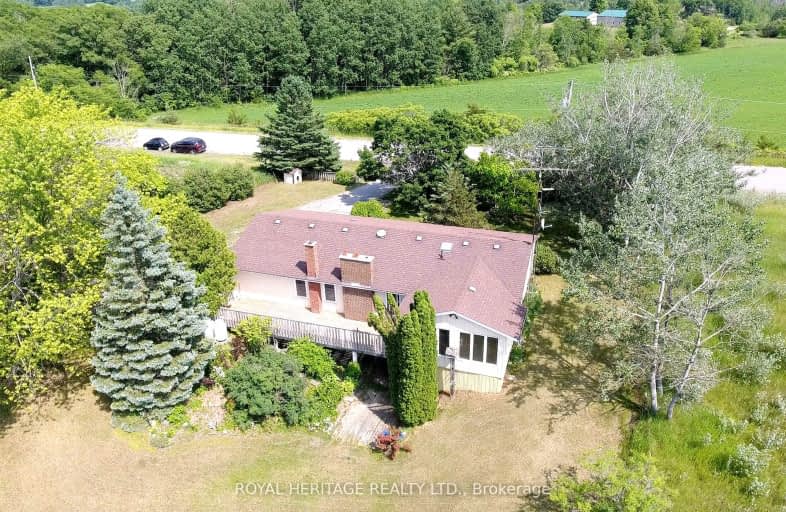
Video Tour
Car-Dependent
- Almost all errands require a car.
0
/100
Somewhat Bikeable
- Almost all errands require a car.
20
/100

Hastings Public School
Elementary: Public
9.24 km
Percy Centennial Public School
Elementary: Public
4.59 km
St. Mary Catholic Elementary School
Elementary: Catholic
10.33 km
Kent Public School
Elementary: Public
10.25 km
Hillcrest Public School
Elementary: Public
10.47 km
Northumberland Hills Public School
Elementary: Public
16.80 km
École secondaire publique Marc-Garneau
Secondary: Public
30.42 km
Norwood District High School
Secondary: Public
16.72 km
St Paul Catholic Secondary School
Secondary: Catholic
28.65 km
Campbellford District High School
Secondary: Public
10.58 km
Trenton High School
Secondary: Public
28.87 km
East Northumberland Secondary School
Secondary: Public
25.55 km
-
Old Mill Park
51 Grand Rd, Campbellford ON K0L 1L0 9.9km -
Lower Healey Falls
Campbellford ON 16.57km -
Crowe River Conservation Area
670 Crowe River Rd, Marmora ON K0K 2M0 18.3km
-
RBC Royal Bank
36 Main St, Warkworth ON K0K 3K0 4.84km -
RBC Royal Bank
19 Front St, Hastings ON K0L 1Y0 8.96km -
TD Canada Trust ATM
43 Trent Dr (River St), Campbellford ON K0L 1L0 10.03km

