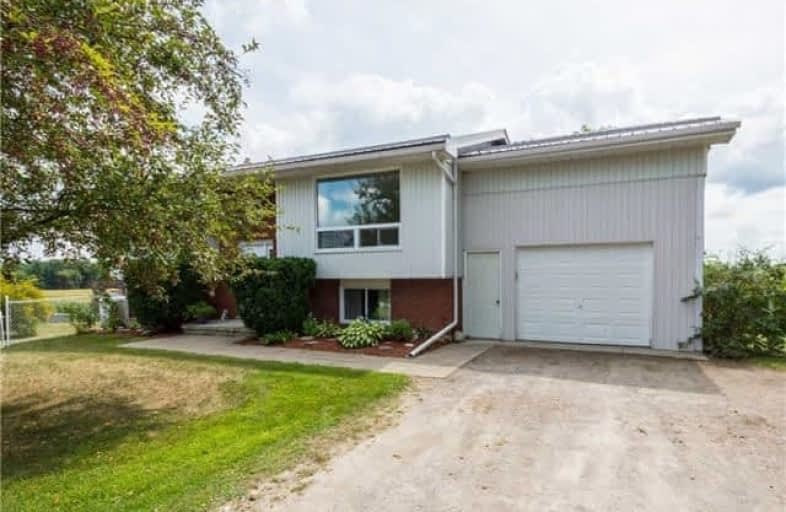Sold on Nov 09, 2018
Note: Property is not currently for sale or for rent.

-
Type: Detached
-
Style: Bungalow-Raised
-
Lot Size: 185 x 112 Feet
-
Age: No Data
-
Taxes: $2,598 per year
-
Days on Site: 23 Days
-
Added: Sep 07, 2019 (3 weeks on market)
-
Updated:
-
Last Checked: 3 months ago
-
MLS®#: X4279101
-
Listed By: Royal lepage terrequity realty, brokerage
Calling All 1st Time Homebuyers & Retirees! Don't Miss This Well Maintained Home 4Beds/2Baths Attach Garage On Private .5 Acre Lot. Plenty Of Updates: Durable Steel Roof/Windows/Doors. Main Level Features Large Eat-In Kitchen W/Walk Out, Inside Entry To Garage, Laundry W/Walk Out, 2 Beds With 4Pc Ensuite, Double Closets. Lower Level Family Rm Efficient Propane Stove And Walkout To Patio, Extra 2 Beds, Full Bath, And Plenty Of Storage.
Extras
Mins To Destination Town Of Warkworth And The Amenities In Riverfront Campbellford. Easy Commute To Peterborough, Trenton, The Gta. Click Virtual Tour Tab For More Photos, Virtual Tour, Floorplan, Brochure For More Info. Matrix#147824
Property Details
Facts for 471 Concession Street East, Trent Hills
Status
Days on Market: 23
Last Status: Sold
Sold Date: Nov 09, 2018
Closed Date: Nov 30, 2018
Expiry Date: Jan 25, 2019
Sold Price: $312,000
Unavailable Date: Nov 09, 2018
Input Date: Oct 17, 2018
Property
Status: Sale
Property Type: Detached
Style: Bungalow-Raised
Area: Trent Hills
Community: Rural Trent Hills
Availability Date: Negotiable
Inside
Bedrooms: 2
Bedrooms Plus: 2
Bathrooms: 2
Kitchens: 1
Rooms: 5
Den/Family Room: Yes
Air Conditioning: None
Fireplace: Yes
Laundry Level: Lower
Washrooms: 2
Utilities
Electricity: Yes
Gas: No
Cable: No
Telephone: Yes
Building
Basement: Fin W/O
Basement 2: Part Bsmt
Heat Type: Baseboard
Heat Source: Propane
Exterior: Brick
Exterior: Vinyl Siding
Water Supply Type: Bored Well
Water Supply: Well
Special Designation: Unknown
Other Structures: Garden Shed
Parking
Driveway: Pvt Double
Garage Spaces: 1
Garage Type: Attached
Covered Parking Spaces: 4
Total Parking Spaces: 5
Fees
Tax Year: 2018
Tax Legal Description: Pt Lt 21 Con 3 Percy As In Cl144164; Trent Hills
Taxes: $2,598
Highlights
Feature: Clear View
Feature: Fenced Yard
Feature: Level
Feature: Part Cleared
Feature: School Bus Route
Land
Cross Street: Cr29/Glover/Skinkle/
Municipality District: Trent Hills
Fronting On: South
Parcel Number: 512230181
Pool: None
Sewer: Septic
Lot Depth: 112 Feet
Lot Frontage: 185 Feet
Lot Irregularities: .47 Acres Regular As
Acres: < .50
Zoning: Residential
Additional Media
- Virtual Tour: https://unbranded.youriguide.com/471_concession_rd_4_e_warkworth_on
Rooms
Room details for 471 Concession Street East, Trent Hills
| Type | Dimensions | Description |
|---|---|---|
| Living Upper | 4.24 x 4.32 | Picture Window, Laminate |
| Kitchen Upper | 5.33 x 3.16 | Ceramic Floor, W/O To Deck, Eat-In Kitchen |
| Master Upper | 3.16 x 3.48 | His/Hers Closets |
| 2nd Br Upper | 3.59 x 3.74 | Semi Ensuite |
| Bathroom Upper | 1.77 x 3.16 | 4 Pc Bath, Ceramic Floor, Whirlpool |
| 3rd Br Lower | 3.34 x 3.94 | Above Grade Window |
| 4th Br Lower | 3.34 x 3.56 | Above Grade Window |
| Bathroom Lower | 1.54 x 2.38 | 4 Pc Bath |
| Family Lower | 3.40 x 5.63 | Above Grade Window, W/O To Patio, Fireplace |
| Laundry Lower | 1.80 x 3.28 | Above Grade Window |
| XXXXXXXX | XXX XX, XXXX |
XXXX XXX XXXX |
$XXX,XXX |
| XXX XX, XXXX |
XXXXXX XXX XXXX |
$XXX,XXX | |
| XXXXXXXX | XXX XX, XXXX |
XXXXXXX XXX XXXX |
|
| XXX XX, XXXX |
XXXXXX XXX XXXX |
$XXX,XXX | |
| XXXXXXXX | XXX XX, XXXX |
XXXXXXX XXX XXXX |
|
| XXX XX, XXXX |
XXXXXX XXX XXXX |
$XXX,XXX |
| XXXXXXXX XXXX | XXX XX, XXXX | $312,000 XXX XXXX |
| XXXXXXXX XXXXXX | XXX XX, XXXX | $315,000 XXX XXXX |
| XXXXXXXX XXXXXXX | XXX XX, XXXX | XXX XXXX |
| XXXXXXXX XXXXXX | XXX XX, XXXX | $315,000 XXX XXXX |
| XXXXXXXX XXXXXXX | XXX XX, XXXX | XXX XXXX |
| XXXXXXXX XXXXXX | XXX XX, XXXX | $315,000 XXX XXXX |

Hastings Public School
Elementary: PublicPercy Centennial Public School
Elementary: PublicSt. Mary Catholic Elementary School
Elementary: CatholicKent Public School
Elementary: PublicHillcrest Public School
Elementary: PublicNorthumberland Hills Public School
Elementary: PublicÉcole secondaire publique Marc-Garneau
Secondary: PublicNorwood District High School
Secondary: PublicSt Paul Catholic Secondary School
Secondary: CatholicCampbellford District High School
Secondary: PublicTrenton High School
Secondary: PublicEast Northumberland Secondary School
Secondary: Public

