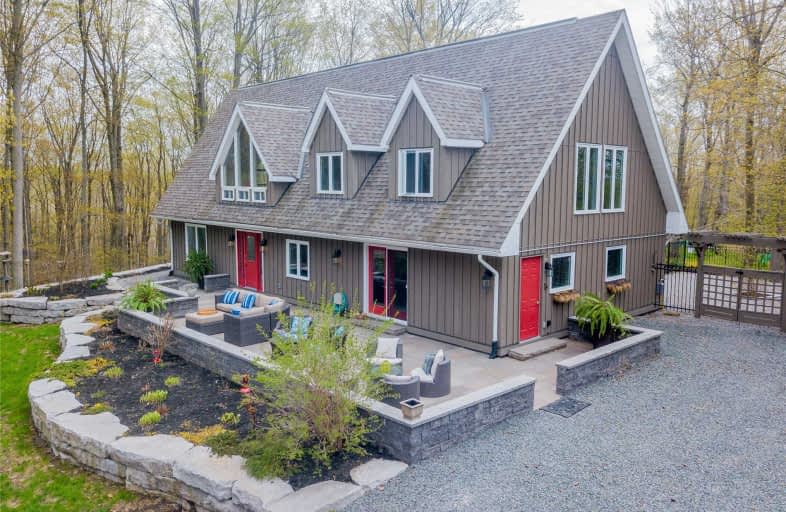Sold on Aug 08, 2019
Note: Property is not currently for sale or for rent.

-
Type: Detached
-
Style: 2-Storey
-
Lot Size: 250 x 999 Feet
-
Age: No Data
-
Taxes: $4,192 per year
-
Days on Site: 78 Days
-
Added: Sep 07, 2019 (2 months on market)
-
Updated:
-
Last Checked: 3 months ago
-
MLS®#: X4458273
-
Listed By: Royal lepage terrequity realty, brokerage
Wow Factor! Don't Miss This Stunning Designer 4 Bedrm/3Bath Home Set Amongst 98.9 Acres Of Mixed Forest Paradise.Highend Finishes Throughout Include: Oak & Ceramic Flooring, Quartz Counters. Perfect For Entertaining! Gourmet Chef's Kitchen. Soaring Cathedral Ceilings & Windows That Show Every Season As Magical. Master Suite With Dble Closet, Spa-Like 5Pc Ensuite.Multi Walkouts To Patios. Impeccably Maintained,Well Appointed For The Most Discerning Of Tastes.
Extras
See Full Description Of This Incredible Home & Nature's Paradise Click Brochure/Multimedia For Drone, Video, 3D Tour, Photos, Features, Inclusions, Floorplan & Location. *Conservation Land Incentive Avail For Reduced Property Taxes*
Property Details
Facts for 483 Concession Road 8 West, Trent Hills
Status
Days on Market: 78
Last Status: Sold
Sold Date: Aug 08, 2019
Closed Date: Sep 19, 2019
Expiry Date: Sep 01, 2019
Sold Price: $775,000
Unavailable Date: Aug 08, 2019
Input Date: May 22, 2019
Property
Status: Sale
Property Type: Detached
Style: 2-Storey
Area: Trent Hills
Community: Rural Trent Hills
Availability Date: Negotiable
Inside
Bedrooms: 4
Bathrooms: 3
Kitchens: 1
Rooms: 11
Den/Family Room: Yes
Air Conditioning: Wall Unit
Fireplace: Yes
Laundry Level: Main
Central Vacuum: N
Washrooms: 3
Utilities
Electricity: Yes
Building
Basement: None
Heat Type: Forced Air
Heat Source: Propane
Exterior: Wood
UFFI: No
Water Supply Type: Drilled Well
Water Supply: Well
Special Designation: Other
Other Structures: Garden Shed
Other Structures: Workshop
Parking
Driveway: Private
Garage Type: None
Covered Parking Spaces: 12
Total Parking Spaces: 12
Fees
Tax Year: 2019
Tax Legal Description: N1/2 Lt 7 Con 7 Percy Except Pt 1, 38R3870
Taxes: $4,192
Highlights
Feature: Fenced Yard
Feature: Part Cleared
Feature: Rolling
Feature: School Bus Route
Feature: Wooded/Treed
Land
Cross Street: Conc 8W/County Rd 45
Municipality District: Trent Hills
Fronting On: South
Parcel Number: 512200146
Pool: None
Sewer: Septic
Lot Depth: 999 Feet
Lot Frontage: 250 Feet
Lot Irregularities: 98.91 Acres Irreg As
Acres: 50-99.99
Zoning: Residential
Additional Media
- Virtual Tour: http://gallery.vrlisting.com/3d-model/483-concession-road-8-w/fullscreen-nobrand/
Rooms
Room details for 483 Concession Road 8 West, Trent Hills
| Type | Dimensions | Description |
|---|---|---|
| Great Rm Main | 5.04 x 8.15 | Cathedral Ceiling, Fireplace, Wood Floor |
| Kitchen Main | 4.63 x 5.15 | Centre Island, Modern Kitchen, W/O To Patio |
| Family Main | 3.90 x 4.33 | Ceramic Floor, W/O To Patio, Wood Floor |
| 2nd Br Main | 3.68 x 3.99 | Ceramic Floor, Pocket Doors, Above Grade Window |
| Laundry Main | 1.99 x 2.85 | Pocket Doors, Ceramic Floor, Laundry Sink |
| Bathroom Main | 1.84 x 1.96 | 3 Pc Bath, Ceramic Floor, Updated |
| Master 2nd | 6.25 x 7.85 | Hardwood Floor, Double Closet, 5 Pc Ensuite |
| Bathroom 2nd | 3.04 x 3.55 | 5 Pc Ensuite, Ceramic Floor, Soaker |
| 3rd Br 2nd | 4.59 x 4.75 | Wood Floor, Picture Window |
| 4th Br 2nd | 3.57 x 3.64 | Broadloom, Vaulted Ceiling |
| Loft 2nd | 3.53 x 6.63 | Hardwood Floor, Picture Window, Vaulted Ceiling |
| Bathroom 2nd | 1.20 x 2.52 | 2 Pc Bath, Ceramic Floor, Updated |
| XXXXXXXX | XXX XX, XXXX |
XXXX XXX XXXX |
$XXX,XXX |
| XXX XX, XXXX |
XXXXXX XXX XXXX |
$XXX,XXX |
| XXXXXXXX XXXX | XXX XX, XXXX | $775,000 XXX XXXX |
| XXXXXXXX XXXXXX | XXX XX, XXXX | $848,000 XXX XXXX |

Hastings Public School
Elementary: PublicRoseneath Centennial Public School
Elementary: PublicPercy Centennial Public School
Elementary: PublicSt. Paul Catholic Elementary School
Elementary: CatholicNorthumberland Hills Public School
Elementary: PublicNorwood District Public School
Elementary: PublicNorwood District High School
Secondary: PublicCampbellford District High School
Secondary: PublicSt. Mary Catholic Secondary School
Secondary: CatholicThomas A Stewart Secondary School
Secondary: PublicEast Northumberland Secondary School
Secondary: PublicCobourg Collegiate Institute
Secondary: Public

