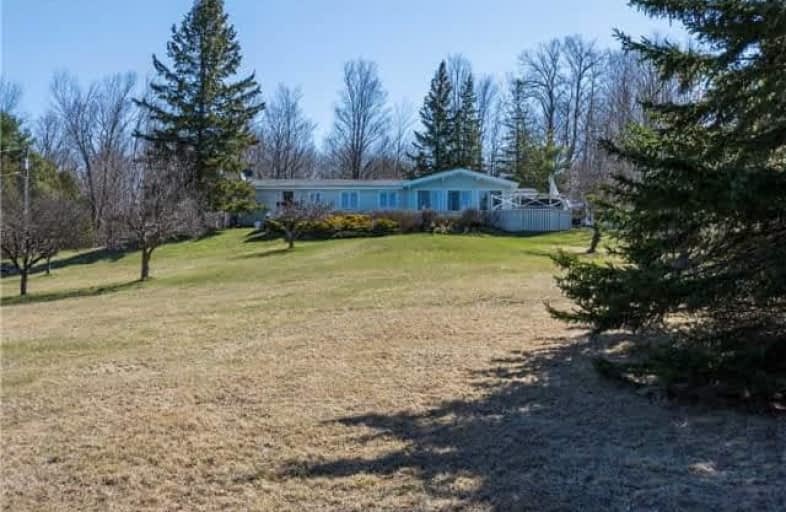Sold on Jun 11, 2018
Note: Property is not currently for sale or for rent.

-
Type: Detached
-
Style: Bungalow
-
Lot Size: 200 x 450 Feet
-
Age: No Data
-
Taxes: $3,982 per year
-
Days on Site: 41 Days
-
Added: Sep 07, 2019 (1 month on market)
-
Updated:
-
Last Checked: 2 months ago
-
MLS®#: X4113220
-
Listed By: Royal lepage terrequity realty, brokerage
Private Perfection! 'Hen's Hill' Defines Bright, Spacious 'Up Country' Living! Tons Of Updates On This 3Bed,2Bath, Att Garage On 2.07 Private Acres.Designer Chef's Kitchen, Floor To Ceiling Stone Fireplace,Maple Wood Flooring,Vaulted/Beamed Ceilings Throughout.Multi Walk Outs To Fab 70'Deck W/Views, Surrounds 45Ft Salt H20 Pool, Screened Garden Rm, Master On Main Has Ensuite/Walk In Closest.
Extras
Lower Family W/Fireplace, Large Laundry,Ton's Of Storage.Garden Shed, Chickencoop. Newer Roof/Windows/Furnace. Min To Hwy45-Commute To Gta. Click Multimedia/Brochure For Full Property Features,Floorplan,More Photos,360Views&Overhead View.
Property Details
Facts for 485 Concession Road 8 West, Trent Hills
Status
Days on Market: 41
Last Status: Sold
Sold Date: Jun 11, 2018
Closed Date: Aug 28, 2018
Expiry Date: Sep 16, 2018
Sold Price: $500,000
Unavailable Date: Jun 11, 2018
Input Date: May 01, 2018
Property
Status: Sale
Property Type: Detached
Style: Bungalow
Area: Trent Hills
Community: Hastings
Availability Date: August 28,2018
Inside
Bedrooms: 3
Bathrooms: 2
Kitchens: 1
Rooms: 6
Den/Family Room: No
Air Conditioning: None
Fireplace: Yes
Laundry Level: Lower
Central Vacuum: N
Washrooms: 2
Utilities
Electricity: Yes
Gas: No
Cable: No
Telephone: Yes
Building
Basement: Full
Basement 2: Part Fin
Heat Type: Forced Air
Heat Source: Propane
Exterior: Wood
UFFI: No
Water Supply Type: Drilled Well
Water Supply: Well
Special Designation: Unknown
Other Structures: Garden Shed
Parking
Driveway: Private
Garage Spaces: 1
Garage Type: Attached
Covered Parking Spaces: 8
Total Parking Spaces: 9
Fees
Tax Year: 2018
Tax Legal Description: Ptlt6Con7 Percy Pt2,Rdco41;T/W Nc224850;Trent Hill
Taxes: $3,982
Highlights
Feature: Clear View
Feature: Rolling
Feature: School Bus Route
Feature: Sloping
Feature: Treed
Land
Cross Street: County Rd 45/Concess
Municipality District: Trent Hills
Fronting On: South
Parcel Number: 512200152
Pool: Abv Grnd
Sewer: Septic
Lot Depth: 450 Feet
Lot Frontage: 200 Feet
Lot Irregularities: 2.07 Acres Irregular
Acres: 2-4.99
Zoning: Residential
Additional Media
- Virtual Tour: https://unbranded.youriguide.com/485_concession_rd_8_w_trent_hills_on
Rooms
Room details for 485 Concession Road 8 West, Trent Hills
| Type | Dimensions | Description |
|---|---|---|
| Living Main | 7.13 x 4.60 | Stone Fireplace, W/O To Pool, Wood Floor |
| Dining Main | 3.46 x 3.45 | W/O To Deck, Vaulted Ceiling, Wood Floor |
| Kitchen Main | 3.90 x 3.39 | Updated, Stainless Steel Appl, Marble Counter |
| Bathroom Main | 1.62 x 2.29 | 4 Pc Bath, Wood Floor, Updated |
| Master Main | 3.48 x 3.61 | 3 Pc Ensuite, W/I Closet, Vaulted Ceiling |
| Bathroom Main | 2.08 x 2.82 | Wood Floor, 3 Pc Bath, Wood Floor |
| 2nd Br Main | 3.49 x 3.41 | Wood Floor, Vaulted Ceiling, Large Window |
| 3rd Br Main | 2.37 x 3.61 | Wood Floor, Vaulted Ceiling, Large Window |
| Family Lower | 5.85 x 4.24 | Fireplace, Pot Lights, Wood Floor |
| Laundry Lower | 6.93 x 3.83 | Pot Lights, Laundry Sink |
| Utility Lower | 5.71 x 6.58 | |
| Other Lower | 1.71 x 3.13 |
| XXXXXXXX | XXX XX, XXXX |
XXXX XXX XXXX |
$XXX,XXX |
| XXX XX, XXXX |
XXXXXX XXX XXXX |
$XXX,XXX |
| XXXXXXXX XXXX | XXX XX, XXXX | $500,000 XXX XXXX |
| XXXXXXXX XXXXXX | XXX XX, XXXX | $524,000 XXX XXXX |

Hastings Public School
Elementary: PublicRoseneath Centennial Public School
Elementary: PublicPercy Centennial Public School
Elementary: PublicSt. Paul Catholic Elementary School
Elementary: CatholicNorthumberland Hills Public School
Elementary: PublicNorwood District Public School
Elementary: PublicNorwood District High School
Secondary: PublicCampbellford District High School
Secondary: PublicSt. Mary Catholic Secondary School
Secondary: CatholicThomas A Stewart Secondary School
Secondary: PublicEast Northumberland Secondary School
Secondary: PublicCobourg Collegiate Institute
Secondary: Public

