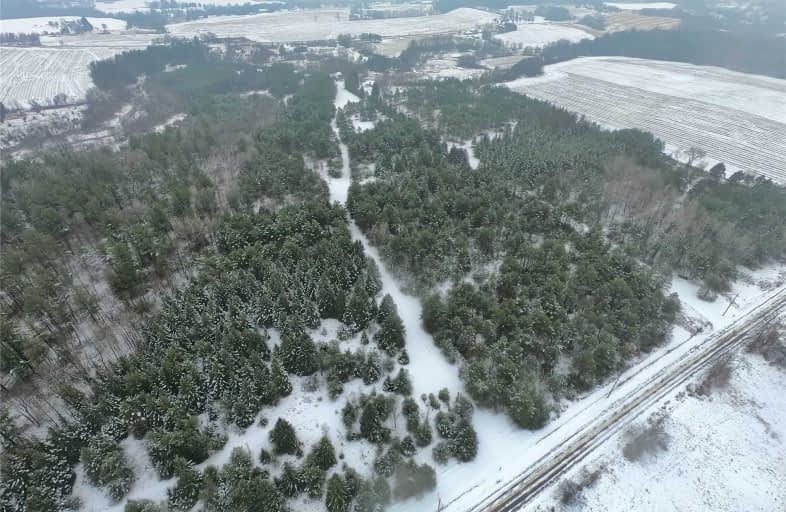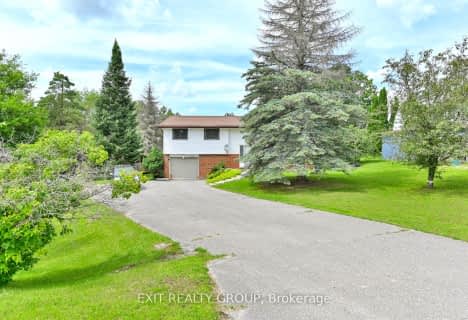Sold on Jan 19, 2021
Note: Property is not currently for sale or for rent.

-
Type: Detached
-
Style: 1 1/2 Storey
-
Size: 1100 sqft
-
Lot Size: 1448.65 x 1864.35 Feet
-
Age: 100+ years
-
Taxes: $4,361 per year
-
Days on Site: 42 Days
-
Added: Dec 08, 2020 (1 month on market)
-
Updated:
-
Last Checked: 2 months ago
-
MLS®#: X5064315
-
Listed By: Sutton group - northumberland realty inc., brokerage
Stunning Property On The Edge Of Trendy Warkworth! Approx 69 Acres Of Treed Privacy, Burnley (Mill) Creek Meandering Through The Property; Christmas Trees; Some Workable Land Ideal For 'Organic' Market Gardening. Very Old Barn; Very Old Frame Storey And Half House Needing Some Restoration To Bring It Back To It's Original Beauty Or Tear Down And Build New Overlooking The Water. Notice Required; Covid Protocals Strictly Adhered Too. Farm Equipment Negotiable
Extras
Buying Buildings In 'As Is Where Is' Condition. Take Note: Weather Conditions May Make For Slippery Surfaces-Be Sure To Have Appropriate Footwear When Viewing Property. Use Extreme Caution When Viewing The Barn- View In Daylight Only.
Property Details
Facts for 499 Concession Road 2 West, Trent Hills
Status
Days on Market: 42
Last Status: Sold
Sold Date: Jan 19, 2021
Closed Date: May 18, 2021
Expiry Date: Jun 30, 2021
Sold Price: $700,000
Unavailable Date: Jan 19, 2021
Input Date: Dec 13, 2020
Prior LSC: Listing with no contract changes
Property
Status: Sale
Property Type: Detached
Style: 1 1/2 Storey
Size (sq ft): 1100
Age: 100+
Area: Trent Hills
Community: Warkworth
Availability Date: Flexible
Assessment Amount: $312,000
Assessment Year: 2016
Inside
Bedrooms: 2
Bathrooms: 2
Kitchens: 1
Rooms: 5
Den/Family Room: No
Air Conditioning: Window Unit
Fireplace: No
Laundry Level: Lower
Central Vacuum: N
Washrooms: 2
Utilities
Electricity: Yes
Gas: No
Cable: No
Telephone: Yes
Building
Basement: Part Bsmt
Basement 2: Unfinished
Heat Type: Forced Air
Heat Source: Propane
Exterior: Vinyl Siding
Exterior: Wood
Elevator: N
UFFI: No
Energy Certificate: N
Green Verification Status: N
Water Supply Type: Dug Well
Water Supply: Well
Physically Handicapped-Equipped: N
Special Designation: Unknown
Other Structures: Barn
Other Structures: Garden Shed
Retirement: N
Parking
Driveway: Private
Garage Type: None
Covered Parking Spaces: 10
Total Parking Spaces: 20
Fees
Tax Year: 2020
Tax Legal Description: Pt Lt 22 Con 3 Percy Pt 2 38R5508 Trent Hills
Taxes: $4,361
Highlights
Feature: Arts Centre
Feature: Golf
Feature: Grnbelt/Conserv
Feature: Hospital
Feature: Library
Feature: River/Stream
Land
Cross Street: Cty Rd 29 To Glover
Municipality District: Trent Hills
Fronting On: South
Parcel Number: 512230186
Pool: None
Sewer: Septic
Lot Depth: 1864.35 Feet
Lot Frontage: 1448.65 Feet
Lot Irregularities: Irregular 69.335 Acre
Acres: 50-99.99
Zoning: Rural
Farm: Hobby
Waterfront: Direct
Water Body Name: Mill
Water Body Type: Creek
Access To Property: Yr Rnd Municpal Rd
Easements Restrictions: Conserv Regs
Easements Restrictions: Environ Protectd
Water Features: Riverfront
Shoreline: Clean
Shoreline: Hard Btm
Shoreline Allowance: Owned
Shoreline Exposure: All
Rural Services: Electrical
Rural Services: Garbage Pickup
Rural Services: Internet High Spd
Rural Services: Telephone
Rooms
Room details for 499 Concession Road 2 West, Trent Hills
| Type | Dimensions | Description |
|---|---|---|
| Kitchen Main | 10.00 x 17.50 | |
| Dining Main | 16.50 x 8.50 | Combined W/Living |
| Living Main | 12.50 x 14.50 | |
| Loft 2nd | 22.50 x 12.50 | |
| Master 2nd | 13.00 x 12.00 | 4 Pc Ensuite |
| XXXXXXXX | XXX XX, XXXX |
XXXX XXX XXXX |
$XXX,XXX |
| XXX XX, XXXX |
XXXXXX XXX XXXX |
$XXX,XXX | |
| XXXXXXXX | XXX XX, XXXX |
XXXX XXX XXXX |
$XXX,XXX |
| XXX XX, XXXX |
XXXXXX XXX XXXX |
$XXX,XXX |
| XXXXXXXX XXXX | XXX XX, XXXX | $700,000 XXX XXXX |
| XXXXXXXX XXXXXX | XXX XX, XXXX | $699,000 XXX XXXX |
| XXXXXXXX XXXX | XXX XX, XXXX | $700,000 XXX XXXX |
| XXXXXXXX XXXXXX | XXX XX, XXXX | $699,000 XXX XXXX |

Colborne School
Elementary: PublicHastings Public School
Elementary: PublicRoseneath Centennial Public School
Elementary: PublicPercy Centennial Public School
Elementary: PublicKent Public School
Elementary: PublicNorthumberland Hills Public School
Elementary: PublicNorwood District High School
Secondary: PublicSt Paul Catholic Secondary School
Secondary: CatholicCampbellford District High School
Secondary: PublicSt. Mary Catholic Secondary School
Secondary: CatholicEast Northumberland Secondary School
Secondary: PublicCobourg Collegiate Institute
Secondary: Public- 1 bath
- 3 bed
18 Laver Crescent, Trent Hills, Ontario • K0K 3K0 • Warkworth



