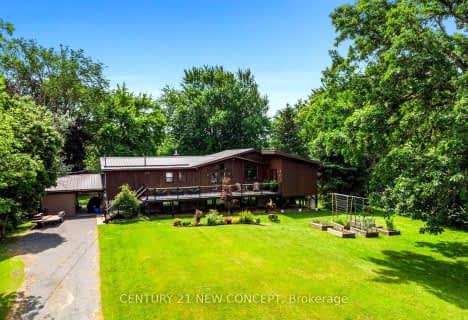Removed on Jun 09, 2025
Note: Property is not currently for sale or for rent.

-
Type: Detached
-
Style: Bungalow
-
Lot Size: 88.58 x 0
-
Age: New
-
Days on Site: 50 Days
-
Added: Jul 10, 2023 (1 month on market)
-
Updated:
-
Last Checked: 2 months ago
-
MLS®#: X6559246
-
Listed By: Royal lepage proalliance realty, brokerage
GORGEOUS WATERFRONT BUNGALOW AT "HAVEN ON THE TRENT" CAN BE READY DECEMBER 2022. With 1814 sq ft of open concept main floor living space, this 2 bedroom plus office, 2 bath home is situated on a premium lot, just steps from the Trent River & nature trails of Seymour Conservation Area. Welcoming covered front porch leads into the home. Luxury Vinyl Plank flooring throughout, 9 ft ceilings and upgraded interior & exterior lighting. Gourmet Kitchen by Paul Holden with beautiful custom cabinetry, quartz countertops, Coffee Bar and an oversized Island with Breakfast Bar perfect for entertaining. Great Room features soaring cathedral ceilings and a gas fireplace that invites you to curl up and relax with a book. French doors from the Dining Area leads to the first of your two rear outdoor areas with an extended roof over wooden deck plus upgraded glass railing, where you can BBQ all year round and enjoy the views. Large Primary Bedroom with a garden door to the covered deck, WI closet & luxu
Property Details
Facts for 5 Riverside Trail, Trent Hills
Status
Days on Market: 50
Last Status: Terminated
Sold Date: Jun 09, 2025
Closed Date: Nov 30, -0001
Expiry Date: Apr 07, 2023
Unavailable Date: May 27, 2022
Input Date: Apr 11, 2022
Prior LSC: Listing with no contract changes
Property
Status: Sale
Property Type: Detached
Style: Bungalow
Age: New
Area: Trent Hills
Community: Rural Trent Hills
Availability Date: Dec 2022
Inside
Bedrooms: 2
Bathrooms: 2
Kitchens: 1
Rooms: 8
Air Conditioning: Central Air
Washrooms: 2
Building
Basement: Full
Basement 2: Unfinished
Exterior: Other
Exterior: Stone
Elevator: N
Parking
Covered Parking Spaces: 8
Total Parking Spaces: 10
Fees
Tax Year: 2021
Tax Legal Description: PART BLOCK 2 PLAN 39M915, PARTS 10, 15 & 19 39R138
Highlights
Feature: Hospital
Land
Cross Street: Take County Rd 30 N
Municipality District: Trent Hills
Parcel Number: 511900693
Sewer: Sewers
Lot Frontage: 88.58
Acres: < .50
Zoning: RD
Water Frontage: 26.99
Easements Restrictions: Easement
Easements Restrictions: Subdiv Covenants
Water Features: Riverfront
Water Features: Trent System
Shoreline: Natural
Shoreline: Rocky
Shoreline Allowance: Not Ownd
Rooms
Room details for 5 Riverside Trail, Trent Hills
| Type | Dimensions | Description |
|---|---|---|
| Kitchen Main | 2.74 x 3.66 | |
| Breakfast Main | 2.74 x 2.74 | |
| Great Rm Main | 4.27 x 7.32 | |
| Prim Bdrm Main | 4.27 x 4.27 | |
| Br Main | 3.66 x 3.66 | |
| Office Main | 3.35 x 3.35 | |
| Bathroom Main | - | Ensuite Bath |
| Bathroom Main | - |
| XXXXXXXX | XXX XX, XXXX |
XXXX XXX XXXX |
$X,XXX,XXX |
| XXX XX, XXXX |
XXXXXX XXX XXXX |
$X,XXX,XXX | |
| XXXXXXXX | XXX XX, XXXX |
XXXXXXX XXX XXXX |
|
| XXX XX, XXXX |
XXXXXX XXX XXXX |
$X,XXX,XXX | |
| XXXXXXXX | XXX XX, XXXX |
XXXXXXX XXX XXXX |
|
| XXX XX, XXXX |
XXXXXX XXX XXXX |
$X,XXX,XXX | |
| XXXXXXXX | XXX XX, XXXX |
XXXX XXX XXXX |
$X,XXX,XXX |
| XXX XX, XXXX |
XXXXXX XXX XXXX |
$X,XXX,XXX | |
| XXXXXXXX | XXX XX, XXXX |
XXXXXXX XXX XXXX |
|
| XXX XX, XXXX |
XXXXXX XXX XXXX |
$X,XXX,XXX | |
| XXXXXXXX | XXX XX, XXXX |
XXXXXXX XXX XXXX |
|
| XXX XX, XXXX |
XXXXXX XXX XXXX |
$X,XXX,XXX | |
| XXXXXXXX | XXX XX, XXXX |
XXXXXXXX XXX XXXX |
|
| XXX XX, XXXX |
XXXXXX XXX XXXX |
$XXX,XXX | |
| XXXXXXXX | XXX XX, XXXX |
XXXXXXXX XXX XXXX |
|
| XXX XX, XXXX |
XXXXXX XXX XXXX |
$XXX,XXX |
| XXXXXXXX XXXX | XXX XX, XXXX | $1,212,000 XXX XXXX |
| XXXXXXXX XXXXXX | XXX XX, XXXX | $1,249,900 XXX XXXX |
| XXXXXXXX XXXXXXX | XXX XX, XXXX | XXX XXXX |
| XXXXXXXX XXXXXX | XXX XX, XXXX | $1,499,900 XXX XXXX |
| XXXXXXXX XXXXXXX | XXX XX, XXXX | XXX XXXX |
| XXXXXXXX XXXXXX | XXX XX, XXXX | $1,499,900 XXX XXXX |
| XXXXXXXX XXXX | XXX XX, XXXX | $1,212,000 XXX XXXX |
| XXXXXXXX XXXXXX | XXX XX, XXXX | $1,249,900 XXX XXXX |
| XXXXXXXX XXXXXXX | XXX XX, XXXX | XXX XXXX |
| XXXXXXXX XXXXXX | XXX XX, XXXX | $1,499,900 XXX XXXX |
| XXXXXXXX XXXXXXX | XXX XX, XXXX | XXX XXXX |
| XXXXXXXX XXXXXX | XXX XX, XXXX | $1,499,900 XXX XXXX |
| XXXXXXXX XXXXXXXX | XXX XX, XXXX | XXX XXXX |
| XXXXXXXX XXXXXX | XXX XX, XXXX | $970,400 XXX XXXX |
| XXXXXXXX XXXXXXXX | XXX XX, XXXX | XXX XXXX |
| XXXXXXXX XXXXXX | XXX XX, XXXX | $375,000 XXX XXXX |

Hastings Public School
Elementary: PublicStockdale Public School
Elementary: PublicPercy Centennial Public School
Elementary: PublicSt. Mary Catholic Elementary School
Elementary: CatholicKent Public School
Elementary: PublicHillcrest Public School
Elementary: PublicÉcole secondaire publique Marc-Garneau
Secondary: PublicNorwood District High School
Secondary: PublicSt Paul Catholic Secondary School
Secondary: CatholicCampbellford District High School
Secondary: PublicTrenton High School
Secondary: PublicEast Northumberland Secondary School
Secondary: Public- 2 bath
- 3 bed
285 Hillside Drive, Trent Hills, Ontario • K0L 1L0 • Campbellford

