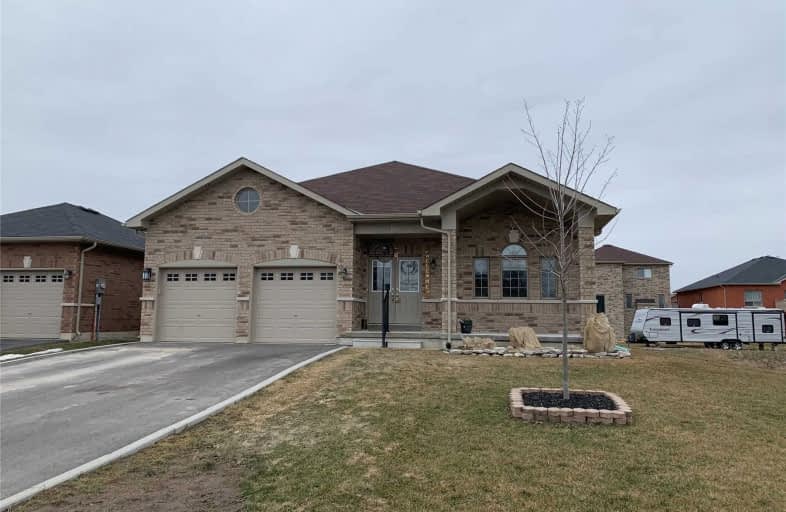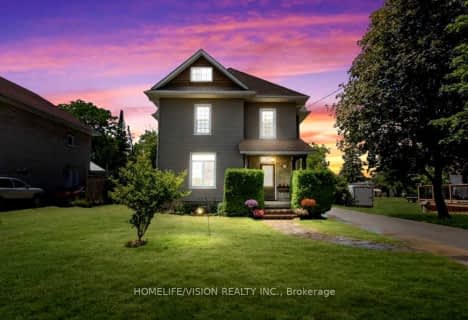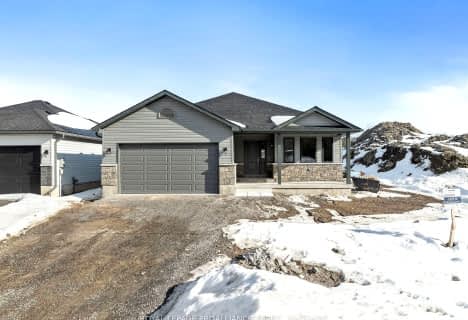
Hastings Public School
Elementary: Public
0.97 km
Percy Centennial Public School
Elementary: Public
12.73 km
St. Paul Catholic Elementary School
Elementary: Catholic
8.29 km
Kent Public School
Elementary: Public
11.72 km
Havelock-Belmont Public School
Elementary: Public
15.34 km
Norwood District Public School
Elementary: Public
8.24 km
Norwood District High School
Secondary: Public
8.56 km
Peterborough Collegiate and Vocational School
Secondary: Public
29.71 km
Campbellford District High School
Secondary: Public
12.53 km
Adam Scott Collegiate and Vocational Institute
Secondary: Public
29.71 km
Thomas A Stewart Secondary School
Secondary: Public
28.85 km
East Northumberland Secondary School
Secondary: Public
33.98 km










