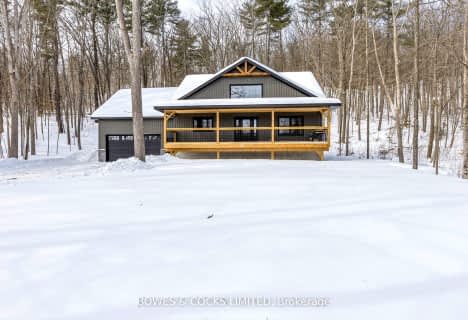Sold on Dec 08, 2022
Note: Property is not currently for sale or for rent.

-
Type: Detached
-
Style: Bungalow-Raised
-
Lot Size: 442 x 200
-
Age: 6-15 years
-
Taxes: $4,482 per year
-
Days on Site: 20 Days
-
Added: Sep 19, 2023 (2 weeks on market)
-
Updated:
-
Last Checked: 2 months ago
-
MLS®#: X6964200
-
Listed By: Solid rock realty
This lovely spacious home offers tranquility yet is close to all the amenities, restaurants, and shopping you would want. Covered front porch is perfect for your morning coffee/tea and has breathtaking views. The large 53ft deck at back is accessible from the kitchen and primary bedroom, where the views are stunning. This newer home offers a primary bedroom with a 3pc ensuite combined with laundry, as well as a walk in closet. There is also laundry hook up in the basement. Kitchen is bright and spacious, combined with a sunken living room, both have cathedral ceilings. Offers welcome anytime, with a 24 hour irrevocable.
Property Details
Facts for 527 5th Line West, Trent Hills
Status
Days on Market: 20
Last Status: Sold
Sold Date: Dec 08, 2022
Closed Date: Jan 31, 2023
Expiry Date: Feb 18, 2023
Sold Price: $715,000
Unavailable Date: Dec 08, 2022
Input Date: Nov 18, 2022
Prior LSC: Sold
Property
Status: Sale
Property Type: Detached
Style: Bungalow-Raised
Age: 6-15
Area: Trent Hills
Community: Rural Trent Hills
Availability Date: 30-60 TBA
Assessment Amount: $307,000
Assessment Year: 2022
Inside
Bedrooms: 3
Bathrooms: 2
Kitchens: 1
Rooms: 8
Air Conditioning: Central Air
Washrooms: 2
Building
Basement: Full
Basement 2: Unfinished
Exterior: Vinyl Siding
Elevator: N
Water Supply Type: Drilled Well
Parking
Covered Parking Spaces: 10
Total Parking Spaces: 12
Fees
Tax Year: 2022
Tax Legal Description: PT LT 5 CON 4 SEYMOUR PT 1, 39R6320, MUNICIPALITY
Taxes: $4,482
Highlights
Feature: Hospital
Land
Cross Street: Turn West On 5th Lin
Municipality District: Trent Hills
Fronting On: South
Parcel Number: 512220147
Sewer: Septic
Lot Depth: 200
Lot Frontage: 442
Acres: 2-4.99
Zoning: R1
Rooms
Room details for 527 5th Line West, Trent Hills
| Type | Dimensions | Description |
|---|---|---|
| Living Main | 4.32 x 5.44 | Cathedral Ceiling, Tile Floor |
| Kitchen Main | 4.55 x 5.38 | Cathedral Ceiling |
| Dining Main | 5.16 x 3.25 | |
| Bathroom Main | 2.46 x 1.50 | |
| Prim Bdrm Main | 4.11 x 4.34 | Cathedral Ceiling, Ensuite Bath, W/I Closet |
| Br Main | 3.61 x 3.35 | |
| Br Main | 3.58 x 3.35 | |
| Utility Bsmt | 6.83 x 4.24 | |
| Other Bsmt | 2.01 x 1.57 | |
| Rec Bsmt | 4.27 x 8.38 |
| XXXXXXXX | XXX XX, XXXX |
XXXX XXX XXXX |
$XXX,XXX |
| XXX XX, XXXX |
XXXXXX XXX XXXX |
$XXX,XXX | |
| XXXXXXXX | XXX XX, XXXX |
XXXX XXX XXXX |
$XXX,XXX |
| XXX XX, XXXX |
XXXXXX XXX XXXX |
$XXX,XXX | |
| XXXXXXXX | XXX XX, XXXX |
XXXXXXXX XXX XXXX |
|
| XXX XX, XXXX |
XXXXXX XXX XXXX |
$XXX,XXX |
| XXXXXXXX XXXX | XXX XX, XXXX | $261,000 XXX XXXX |
| XXXXXXXX XXXXXX | XXX XX, XXXX | $265,000 XXX XXXX |
| XXXXXXXX XXXX | XXX XX, XXXX | $715,000 XXX XXXX |
| XXXXXXXX XXXXXX | XXX XX, XXXX | $749,000 XXX XXXX |
| XXXXXXXX XXXXXXXX | XXX XX, XXXX | XXX XXXX |
| XXXXXXXX XXXXXX | XXX XX, XXXX | $799,900 XXX XXXX |

Hastings Public School
Elementary: PublicPercy Centennial Public School
Elementary: PublicSt. Mary Catholic Elementary School
Elementary: CatholicKent Public School
Elementary: PublicHavelock-Belmont Public School
Elementary: PublicHillcrest Public School
Elementary: PublicÉcole secondaire publique Marc-Garneau
Secondary: PublicNorwood District High School
Secondary: PublicSt Paul Catholic Secondary School
Secondary: CatholicCampbellford District High School
Secondary: PublicTrenton High School
Secondary: PublicEast Northumberland Secondary School
Secondary: Public- 3 bath
- 3 bed
- 2000 sqft
5425 County Road 30, Trent Hills, Ontario • K0L 1L0 • Campbellford

